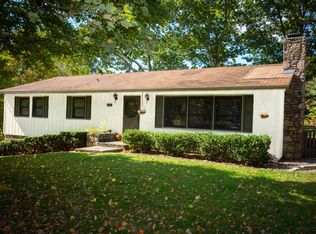Popular Haw Creek area. Solid brick colonial with a fully covered front porch & a new 700 SF back deck. Large .81 acre lot with beautiful trees. This lot borders the Blue Ridge Parkway Forest property & has access to the Mountain-to-Sea Trail. 4 bedrooms, 3 full bathrooms, home office or additional bedroom with full bath on the main floor. 200 SF bonus room in the basement. Open floor plan with hardwood floors & warm wood beamed ceilings throughout. Plentiful kitchen area with extra storage & granite countertops. Cozy family room with wood stove. Newer roof (2012), & newer HVAC (2015). 444 unheated sqft in the attic equipped with a full bathroom. Currently this space is just great storage, but with a little work, it could be another bedroom with a full bath. Easy walk to Charlie Bullman Park or Evergreen charter school. Solid home, fantastic location, great buy!!
This property is off market, which means it's not currently listed for sale or rent on Zillow. This may be different from what's available on other websites or public sources.
