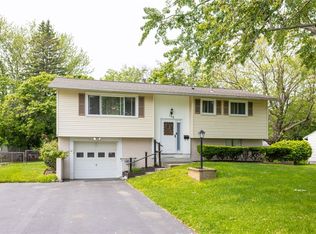Closed
$195,000
141 Ballad Ave, Rochester, NY 14626
4beds
1,672sqft
Single Family Residence
Built in 1964
0.25 Acres Lot
$257,600 Zestimate®
$117/sqft
$2,682 Estimated rent
Maximize your home sale
Get more eyes on your listing so you can sell faster and for more.
Home value
$257,600
$240,000 - $276,000
$2,682/mo
Zestimate® history
Loading...
Owner options
Explore your selling options
What's special
Well Cared for, Nice Split Level Home, Quiet Subdivision and Big Fully Fenced Backyard, Pie Shaped - 124' Across Back! 4 BD, 1.5 Bath, Eat-in Kitchen, Oak Raised Panel Cabinets, Earthtone Vinyl Floors, All Appliances Included - W/D too, Door to Deep 1.5 Car Garage, Big Front Living Rm to Dining Rm, Hardwood Floors Under Carpet, Lower Family Rm, Wood Style Vinyl Flooring, 3 Windows let the Natural Light in - 4th BDRM with Closet, Laundry Area, Powder Room & Door to Backyard, Nice Lighted Dry Crawl Space for Storage too - Furnace and Water Heater (Flushed) Inspected 3/23- 3 BDRM's Up, Main BD with Double Mirrored Closets, All with Oak Hardwood Floors, Big Full Bath, Double Linen Closet, White Tub/Shower & Tall Vanity - Nice! "Tear Off" Roof and 60% New Plywood 2015, Greece Athena Schools, Easy to Come See! Delayed Negotiations Until 7/31, Monday @ 3:00 p.m.
Zillow last checked: 8 hours ago
Listing updated: October 31, 2023 at 08:23am
Listed by:
Douglas J. Logory 585-368-7121,
Howard Hanna
Bought with:
Anthony C. Butera, 10491209556
Keller Williams Realty Greater Rochester
Source: NYSAMLSs,MLS#: R1486759 Originating MLS: Rochester
Originating MLS: Rochester
Facts & features
Interior
Bedrooms & bathrooms
- Bedrooms: 4
- Bathrooms: 2
- Full bathrooms: 1
- 1/2 bathrooms: 1
- Main level bathrooms: 1
- Main level bedrooms: 1
Heating
- Gas, Forced Air
Appliances
- Included: Dryer, Exhaust Fan, Electric Oven, Electric Range, Gas Water Heater, Refrigerator, Range Hood, Washer
- Laundry: In Basement
Features
- Entrance Foyer, Eat-in Kitchen, Separate/Formal Living Room, Living/Dining Room, Window Treatments
- Flooring: Hardwood, Varies, Vinyl
- Windows: Drapes
- Basement: Crawl Space,Walk-Out Access
- Has fireplace: No
Interior area
- Total structure area: 1,672
- Total interior livable area: 1,672 sqft
Property
Parking
- Total spaces: 1.5
- Parking features: Attached, Garage, Garage Door Opener
- Attached garage spaces: 1.5
Features
- Levels: Two
- Stories: 2
- Exterior features: Blacktop Driveway, Fully Fenced
- Fencing: Full
Lot
- Size: 0.25 Acres
- Dimensions: 73 x 150
- Features: Residential Lot
Details
- Parcel number: 2628000740600003009000
- Special conditions: Standard
Construction
Type & style
- Home type: SingleFamily
- Architectural style: Split Level
- Property subtype: Single Family Residence
Materials
- Composite Siding
- Foundation: Block
Condition
- Resale
- Year built: 1964
Utilities & green energy
- Electric: Circuit Breakers
- Sewer: Connected
- Water: Connected, Public
- Utilities for property: Cable Available, Sewer Connected, Water Connected
Community & neighborhood
Location
- Region: Rochester
Other
Other facts
- Listing terms: Conventional,FHA,VA Loan
Price history
| Date | Event | Price |
|---|---|---|
| 10/19/2023 | Sold | $195,000+11.5%$117/sqft |
Source: | ||
| 8/2/2023 | Pending sale | $174,900$105/sqft |
Source: | ||
| 7/25/2023 | Listed for sale | $174,900$105/sqft |
Source: | ||
Public tax history
| Year | Property taxes | Tax assessment |
|---|---|---|
| 2024 | -- | $128,700 |
| 2023 | -- | $128,700 +11.9% |
| 2022 | -- | $115,000 |
Find assessor info on the county website
Neighborhood: 14626
Nearby schools
GreatSchools rating
- NAAutumn Lane Elementary SchoolGrades: PK-2Distance: 0.2 mi
- 4/10Athena Middle SchoolGrades: 6-8Distance: 1.7 mi
- 6/10Athena High SchoolGrades: 9-12Distance: 1.7 mi
Schools provided by the listing agent
- High: Athena High
- District: Greece
Source: NYSAMLSs. This data may not be complete. We recommend contacting the local school district to confirm school assignments for this home.
