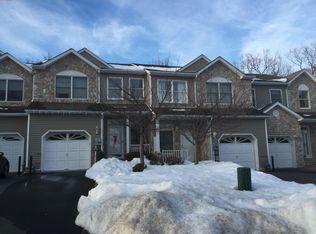Beautifully kept two bedroom, two and two half bath townhouse, backing to woods. Kitchen opens to Dining and Living Room, which leads to composite Deck. Master and Secondary Bedroom each have their private en-suite and large closets, allowing for extra privacy and storage. Renovated Walk-Out Basement, includes open Recreational Room and side area for home office or extra seating, Laundry Room, and private Powder Room. Enjoy the convenience of Glenmont Commons, with association pool, tennis courts, and more. Minutes to Morristown, Train Stations, Major Highways, shopping, schools, and more.
This property is off market, which means it's not currently listed for sale or rent on Zillow. This may be different from what's available on other websites or public sources.
