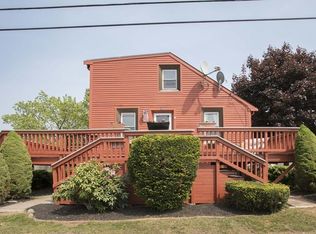Welcome to Somerset!! 10 years young Cape.One level living at its finest. This meticulously maintained home is nothing short of space. Room for expansion on second floor for two additional bedrooms and 1 full bathroom already plumbed waiting for you to complete. High efficiency gas fired heating system. Interior french drain system. Hardwood flooring, carpeting, ceramic tile.
This property is off market, which means it's not currently listed for sale or rent on Zillow. This may be different from what's available on other websites or public sources.
