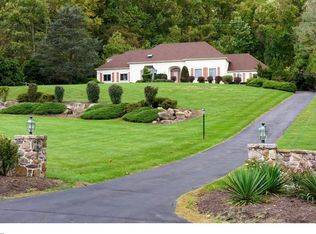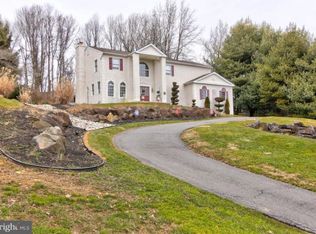This 5-bedroom, 4.1-bath colonial is perched upon 2 rolling acres in sylvan Concord Township with mature and meticulous landscaping as well as picturesque views from every room. The sprawling front porch is a charming invitation leading to the 2 story, center hall foyer with formal living and dining rooms. This home is immaculate with an abundance of hardwood flooring and thoughtful features like pocket doors. The rear of the home has been lovingly remodeled and features an open floor plan from the kitchen to the family room. The updated island kitchen features custom cabinetry, granite countertops and stainless steel appliances. The breakfast room features a granite bar/butler panty and sliders to the rear deck. A bright and spacious family room offers a brick fireplace and elegant Palladian windows that overlook the large, flat rear yard. The main level also provides a full 3-piece ceramic tile bath with granite vanity, laundry/mud room with deck access, and an oversized 3 car garage. Upstairs the master bedroom suite features a recently updated 4-piece master bath with wood plank ceramic tile floors, two separate vanity cabinets, dramatic, oversized tiled shower and soaking tub, and a skylight. The second level offers 3 additional bedrooms with generous closet space and a shared bath, and finally the hidden 5th bedroom suite! The secluded one-bedroom suite features a bright and open living area with vaulted, beamed ceilings. The suite, nearly 1000sf and freshly painted and carpeted, includes kitchen area, new ceramic tile bathroom, separate bedroom, private deck, and private entry from the garage, exterior and master bedroom closet (a truly ingenious design). The full finished basement features a large recreation room, powder room, and exercise area. Garnet Valley Schools; easy access to I-95, the Philadelphia International Airport, Wilmington, and the Route 202 and Concordville shopping corridors. 2018-07-28
This property is off market, which means it's not currently listed for sale or rent on Zillow. This may be different from what's available on other websites or public sources.


