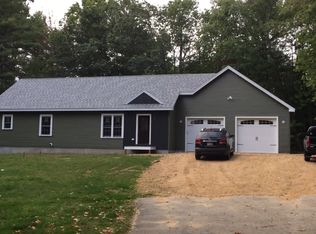Privacy Plus!!Custom built modified cape offers everything you need! Relax in a tranquil, private 5 acre setting, with a window to nature. This unique, custom designed open floor plan, is NOT your "cookie cutter" home. With 1888 SF of finished area on the 1st floor, everything you need including a laundry area is there on one level. Enjoy the enormous front to back wrap around deck, overlooking perennial gardens that embellish the landscape. If you need more room, you can easily expand the approximately 2000 SF 2nd floor into oversize family room, Master Bedroom Suite, or both. With the 2nd floor already insulated, and plumbing and wiring roughed in, this would be a simple expansion. Features include heated tile floors in the bathrooms, heated floors in the basement and garage, a water conditioning system with reverse osmosis water filtration unit, a whole house humidifier, and a transfer switch for a back-up generator just to name a few.
This property is off market, which means it's not currently listed for sale or rent on Zillow. This may be different from what's available on other websites or public sources.

