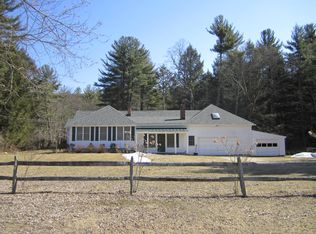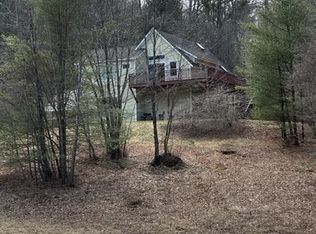This Andrea Palladio inspired villa enjoys breathtaking views and incredible amenities all tastefully designed and set perfectly in a pastoral setting of flourishing fields and lush forest. This rare offering includes over 1,000 acres of both natural and manicured beauty. The drive to the villa starts with a gated entrance that brings you through stately apple orchards, rolling fields, stands of white birch and fern groves. One feels transformed upon entering this property which exudes tranquility and harmony.Arriving at the granite cobbled main courtyard ringed by copper beech, you are greeted by the home's distinctive limestone and stucco facade highlighted by traditional and more modern Palladian details. Awaiting inside is a two-story grand foyer with a dual floating circular staircase - a design showpiece in itself.The various rooms of the home are all striking, well-appointed and intelligently designed to maximize circulation. The chef's kitchen is exploding with details - cathedral ceilings, wood beams, oversized island, beautiful stone floors, commercial stove, and storage in every corner. Adjacent to the kitchen is the formal dining room with built-in lighted shelving, hardwood floors, and outdoor access to one of the terraces making it a phenomenal entertaining space. An informal dining area, one of the more relaxing areas of the home, features a lovely fireplace with an oversized granite hearth. The family room and great rooms both include fireplaces, French doors and hardwood flooring. The lavish master bedroom has a Palladian window, vaulted ceilings, walk-in closet and hardwood flooring. The additional four bedrooms are all ensuite with over 9' ceilings.Surrounding the villa are private terraces set among European gardens, a clay tennis court, a stately horse barn, a barn complex housing a car collector's showroom and squash court, a number of potential helicopter landing sites, plus an 18th century 5-bedroom farmhouse surrounded by expansive open pasture.
This property is off market, which means it's not currently listed for sale or rent on Zillow. This may be different from what's available on other websites or public sources.

