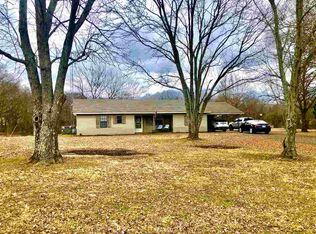Sold for $350,000 on 03/25/25
$350,000
140A Baseline Rd, Dyer, TN 38330
5beds
3,023sqft
Single Family Residence
Built in 2019
2.2 Acres Lot
$346,800 Zestimate®
$116/sqft
$2,426 Estimated rent
Home value
$346,800
$215,000 - $562,000
$2,426/mo
Zestimate® history
Loading...
Owner options
Explore your selling options
What's special
Needing space? Here it is! Wind down the driveway to a lovely Barn dominium that is nestled on just over 2 ACRES of land. Sit on the covered front porch and watch the sun set, enjoy the patio area, escape to workshop/garage that offers many options. Shed on property would be great for livestock or boat storage. (Owners had horses, goats and 2 pigs) Must see interior, that you have endless options to make this YOUR home. Offers open kitchen with hearth area, large family room, split floor plan , Primary suite,
large laundry room with sink and 1/2 bath, office, den, extra room . Enough room to have a
Mother-in-law Suite . Highest Utility bill was $275.00 ( that was when they had ice, and they have large family, Water bill with livestock was at the highest $50.00) Gas logs are ran with propane gas
Zillow last checked: 8 hours ago
Listing updated: April 24, 2025 at 05:19pm
Listed by:
Sheena D Hardin,
Pritchard Realty
Bought with:
Shaelyn Turnbo, 375493
Carousel Realty of Dyer County
Source: CWTAR,MLS#: 246849
Facts & features
Interior
Bedrooms & bathrooms
- Bedrooms: 5
- Bathrooms: 3
- Full bathrooms: 2
- 1/2 bathrooms: 1
- Main level bathrooms: 2
- Main level bedrooms: 5
Primary bedroom
- Level: Main
- Area: 256
- Dimensions: 16.0 x 16.0
Bedroom
- Level: Main
- Area: 154
- Dimensions: 14.0 x 11.0
Bedroom
- Level: Main
- Area: 121
- Dimensions: 11.0 x 11.0
Bedroom
- Level: Main
- Area: 144
- Dimensions: 12.0 x 12.0
Primary bathroom
- Area: 90
- Dimensions: 10.0 x 9.0
Den
- Area: 121
- Dimensions: 11.0 x 11.0
Family room
- Area: 572
- Dimensions: 26.0 x 22.0
Kitchen
- Area: 416
- Dimensions: 26.0 x 16.0
Laundry
- Area: 210
- Dimensions: 15.0 x 14.0
Office
- Area: 80
- Dimensions: 10.0 x 8.0
Heating
- Central, Electric, Fireplace(s)
Cooling
- Ceiling Fan(s), Central Air, Electric
Appliances
- Included: Dishwasher, Ice Maker, Microwave, Refrigerator, Washer/Dryer, Water Heater
- Laundry: Laundry Room, Main Level, Sink
Features
- Beamed Ceilings, Butcher Block Counters, Ceiling Fan(s), Eat-in Kitchen, High Ceilings, In-Law Floorplan, Open Floorplan, Walk-In Closet(s)
- Flooring: Concrete
- Has basement: No
- Has fireplace: Yes
- Fireplace features: Gas Log, See Remarks
Interior area
- Total structure area: 3,023
- Total interior livable area: 3,023 sqft
Property
Parking
- Total spaces: 4
- Parking features: Asphalt, Attached Carport, Boat, Detached, Garage
- Garage spaces: 1
- Carport spaces: 2
- Covered spaces: 3
Features
- Levels: One
- Patio & porch: Covered, Front Porch, Patio
- Fencing: Partial
- Has view: Yes
Lot
- Size: 2.20 Acres
- Dimensions: 2.2 acres
- Features: Agricultural
Details
- Additional structures: RV/Boat Storage, Shed(s), Storage, Workshop
- Parcel number: 028 036.13
- Zoning description: Ag and related activities
- Special conditions: Standard
Construction
Type & style
- Home type: SingleFamily
- Architectural style: Other
- Property subtype: Single Family Residence
Materials
- Foundation: Slab
- Roof: Metal
Condition
- false
- New construction: No
- Year built: 2019
Utilities & green energy
- Sewer: Septic Tank
- Water: Public
- Utilities for property: Sewer Connected, Propane
Community & neighborhood
Location
- Region: Dyer
- Subdivision: None
Price history
| Date | Event | Price |
|---|---|---|
| 3/25/2025 | Sold | $350,000-4.1%$116/sqft |
Source: | ||
| 2/27/2025 | Pending sale | $364,900$121/sqft |
Source: | ||
| 1/27/2025 | Price change | $364,900-3.9%$121/sqft |
Source: | ||
| 10/16/2024 | Listed for sale | $379,900-4.8%$126/sqft |
Source: | ||
| 9/18/2024 | Listing removed | $399,000$132/sqft |
Source: | ||
Public tax history
| Year | Property taxes | Tax assessment |
|---|---|---|
| 2025 | $2,389 | $94,700 |
| 2024 | $2,389 +10.7% | $94,700 +61.2% |
| 2023 | $2,158 +1.9% | $58,750 |
Find assessor info on the county website
Neighborhood: 38330
Nearby schools
GreatSchools rating
- 7/10Yorkville Elementary SchoolGrades: PK-8Distance: 1.8 mi
- 8/10Gibson County High SchoolGrades: 9-12Distance: 10.5 mi

Get pre-qualified for a loan
At Zillow Home Loans, we can pre-qualify you in as little as 5 minutes with no impact to your credit score.An equal housing lender. NMLS #10287.
