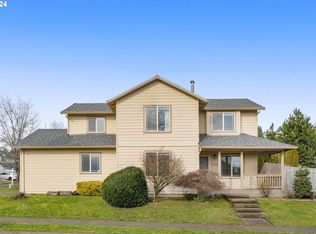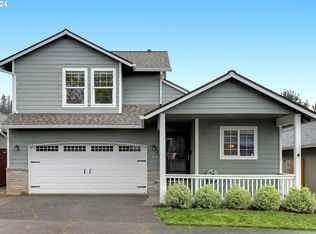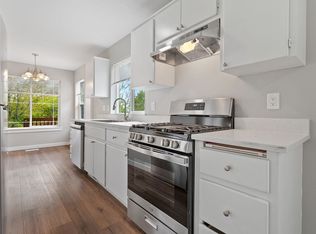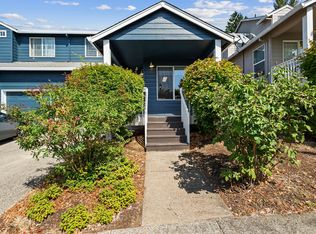Sold
$485,000
14099 SE Summerfield Loop, Happy Valley, OR 97086
3beds
1,298sqft
Residential, Single Family Residence
Built in 1998
-- sqft lot
$489,200 Zestimate®
$374/sqft
$2,608 Estimated rent
Home value
$489,200
$465,000 - $514,000
$2,608/mo
Zestimate® history
Loading...
Owner options
Explore your selling options
What's special
This warm, inviting ranch is completely move-in ready! With over $87K in recent improvements, notable features include a 96% efficient furnace and A/C (2021), new roof (2023), and a 2024 remodel that topped $50K. Step into the vaulted great room highlighted by a gas fireplace that sets the tone for cozy gatherings. The updated island kitchen boasts gorgeous butcherblock countertops and a new SS range and dishwasher. Relax in the vaulted primary suite featuring new carpet, walk-in closet and a stunning primary bath graced by a new tile shower, tile floors and a vanity with double sinks. Enjoy a home that's been professionally cleaned and painted throughout along with other updates. Step outside onto the covered deck leading to the private, fenced back yard. There's even a hot tub-ready concrete pad with power! Conveniently located to shopping, food carts and more with a wonderful neighborhood park just down the street. Ask for the list of updates! OPEN HOUSE Saturday, Feb. 24 from 12-2pm.
Zillow last checked: 8 hours ago
Listing updated: October 15, 2024 at 06:15pm
Listed by:
Danna Freeman 503-307-4283,
MORE Realty
Bought with:
Marc Angelo, 201232580
RE/MAX Equity Group
Source: RMLS (OR),MLS#: 24689470
Facts & features
Interior
Bedrooms & bathrooms
- Bedrooms: 3
- Bathrooms: 2
- Full bathrooms: 2
- Main level bathrooms: 2
Primary bedroom
- Features: Vaulted Ceiling, Walkin Closet, Wallto Wall Carpet
- Level: Main
- Area: 176
- Dimensions: 11 x 16
Bedroom 2
- Features: Wallto Wall Carpet
- Level: Main
- Area: 100
- Dimensions: 10 x 10
Bedroom 3
- Features: Laminate Flooring
- Level: Main
- Area: 100
- Dimensions: 10 x 10
Dining room
- Features: Laminate Flooring
- Level: Main
- Area: 72
- Dimensions: 8 x 9
Kitchen
- Features: Island, Updated Remodeled
- Level: Main
- Area: 108
- Width: 12
Living room
- Features: Deck, Fireplace, Great Room
- Level: Main
- Area: 169
- Dimensions: 13 x 13
Heating
- Forced Air 95 Plus, Fireplace(s)
Cooling
- Central Air, Heat Pump
Appliances
- Included: Dishwasher, Disposal, Free-Standing Range, Microwave, Gas Water Heater
- Laundry: Laundry Room
Features
- Ceiling Fan(s), Kitchen Island, Updated Remodeled, Great Room, Vaulted Ceiling(s), Walk-In Closet(s)
- Flooring: Laminate, Tile, Wall to Wall Carpet
- Windows: Double Pane Windows
- Basement: Crawl Space
- Number of fireplaces: 1
- Fireplace features: Gas
Interior area
- Total structure area: 1,298
- Total interior livable area: 1,298 sqft
Property
Parking
- Total spaces: 2
- Parking features: Driveway, On Street, Garage Door Opener, Attached
- Attached garage spaces: 2
- Has uncovered spaces: Yes
Accessibility
- Accessibility features: Minimal Steps, One Level, Accessibility
Features
- Levels: One
- Stories: 1
- Patio & porch: Covered Deck, Covered Patio, Deck
- Exterior features: Yard
- Fencing: Fenced
Lot
- Features: Level, SqFt 3000 to 4999
Details
- Parcel number: 01740600
Construction
Type & style
- Home type: SingleFamily
- Architectural style: Ranch
- Property subtype: Residential, Single Family Residence
Materials
- Lap Siding, T111 Siding
- Roof: Composition
Condition
- Resale,Updated/Remodeled
- New construction: No
- Year built: 1998
Utilities & green energy
- Gas: Gas
- Sewer: Public Sewer
- Water: Public
- Utilities for property: Cable Connected
Community & neighborhood
Location
- Region: Happy Valley
Other
Other facts
- Listing terms: Cash,Conventional,FHA
Price history
| Date | Event | Price |
|---|---|---|
| 3/15/2024 | Sold | $485,000+2.1%$374/sqft |
Source: | ||
| 2/23/2024 | Pending sale | $475,000$366/sqft |
Source: | ||
| 2/20/2024 | Listed for sale | $475,000+64.3%$366/sqft |
Source: | ||
| 12/24/2015 | Sold | $289,100$223/sqft |
Source: | ||
| 10/22/2015 | Pending sale | $289,100$223/sqft |
Source: Premiere Property Group, LLC #15273192 | ||
Public tax history
| Year | Property taxes | Tax assessment |
|---|---|---|
| 2024 | $4,447 +2.9% | $231,420 +3% |
| 2023 | $4,323 +5.6% | $224,680 +3% |
| 2022 | $4,095 +3.7% | $218,136 +3% |
Find assessor info on the county website
Neighborhood: 97086
Nearby schools
GreatSchools rating
- 10/10Scouters Mountain Elementary SchoolGrades: K-5Distance: 1.9 mi
- 4/10Happy Valley Middle SchoolGrades: 6-8Distance: 1.5 mi
- 6/10Adrienne C. Nelson High SchoolGrades: 9-12Distance: 1.4 mi
Schools provided by the listing agent
- Elementary: Scouters Mtn
- Middle: Happy Valley
- High: Adrienne Nelson
Source: RMLS (OR). This data may not be complete. We recommend contacting the local school district to confirm school assignments for this home.
Get a cash offer in 3 minutes
Find out how much your home could sell for in as little as 3 minutes with a no-obligation cash offer.
Estimated market value
$489,200
Get a cash offer in 3 minutes
Find out how much your home could sell for in as little as 3 minutes with a no-obligation cash offer.
Estimated market value
$489,200



