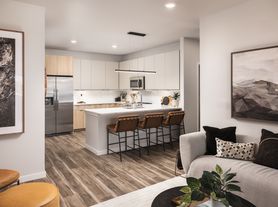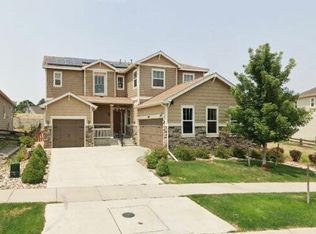Be the first to live in this stunning new build featuring 4 bedrooms, 4 bathrooms, a spacious loft, and 2,940 sq. ft. of modern living space with a 1,334 sq. ft unfinished basement. The open floor plan offers a bright living room, and a modern kitchen with a large center island, full appliances, and ample cabinetry truly a cooking lover's delight. The luxurious primary suite includes a walk-in closet and spa-like 5-piece bathroom, while a secondary bedroom with its own en suite bathroom makes hosting guests easy. Additional bedrooms and bathrooms provide flexibility for every lifestyle.
This home also includes central A/C, in-home laundry, a private backyard ideal for relaxing or entertaining, and a two-car garage with extra driveway parking. The loft adds even more space for work, study, or recreation.
Location is everything this property is nestled in a quiet Parker neighborhood close to top-rated Douglas County schools, community parks, scenic trails, shopping centers, and excellent dining options. You'll enjoy quick access to E-470, I-25, and the Denver Tech Center, making commuting a breeze while still being only minutes from charming downtown Parker.
Available now schedule your private showing today and be the first to enjoy this gorgeous Parker home!
Tenant responsible for all utilities, Owner pays the HOA dues
House for rent
Accepts Zillow applications
$3,950/mo
14099 Bunny Hop Ln, Parker, CO 80134
4beds
2,940sqft
Price may not include required fees and charges.
Single family residence
Available now
Small dogs OK
Air conditioner, central air
In unit laundry
Attached garage parking
Forced air
What's special
Extra driveway parkingPrivate backyardLuxurious primary suiteSpacious loftTwo-car garageWalk-in closetModern kitchen
- 31 days |
- -- |
- -- |
Travel times
Facts & features
Interior
Bedrooms & bathrooms
- Bedrooms: 4
- Bathrooms: 4
- Full bathrooms: 4
Heating
- Forced Air
Cooling
- Air Conditioner, Central Air
Appliances
- Included: Dishwasher, Dryer, Microwave, Oven, Refrigerator, Washer
- Laundry: In Unit
Features
- Walk In Closet
- Flooring: Carpet, Hardwood
Interior area
- Total interior livable area: 2,940 sqft
Property
Parking
- Parking features: Attached
- Has attached garage: Yes
- Details: Contact manager
Features
- Exterior features: Heating system: Forced Air, No Utilities included in rent, Walk In Closet
Details
- Parcel number: 223306410004
Construction
Type & style
- Home type: SingleFamily
- Property subtype: Single Family Residence
Community & HOA
Location
- Region: Parker
Financial & listing details
- Lease term: 1 Year
Price history
| Date | Event | Price |
|---|---|---|
| 9/21/2025 | Listed for rent | $3,950$1/sqft |
Source: Zillow Rentals | ||
| 9/12/2025 | Sold | $750,000-4.5%$255/sqft |
Source: | ||
| 8/25/2025 | Pending sale | $784,990$267/sqft |
Source: | ||
| 8/14/2025 | Price change | $784,990-4.8%$267/sqft |
Source: | ||
| 8/13/2025 | Price change | $824,990-0.2%$281/sqft |
Source: | ||

