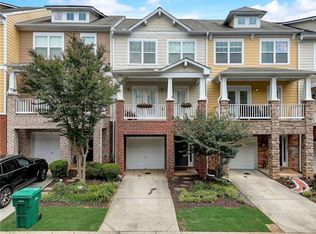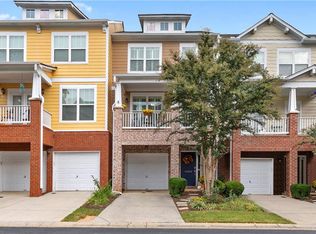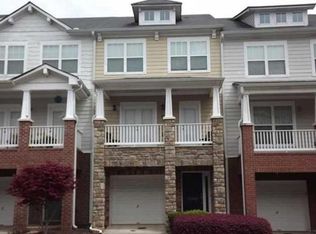Closed
$405,000
14096 Voyage Trl, Milton, GA 30004
3beds
1,956sqft
Townhouse, Residential
Built in 2004
696.96 Square Feet Lot
$410,100 Zestimate®
$207/sqft
$2,432 Estimated rent
Home value
$410,100
$390,000 - $431,000
$2,432/mo
Zestimate® history
Loading...
Owner options
Explore your selling options
What's special
Don’t miss this 3-bedroom, 2-bathroomTownhome in Wyndham with stone and brick facade. Unit has fresh, neutral paint colors, neutral carpeting and plenty of hardwood floors. Finished room in basement could be den, bedroom or office (private entrance from garage). Main floor boasts large living area with covered balcony and corner, gas fireplace. The dining area/kitchen also features a breakfast bar, gas range, plus access to the back deck. Master suite is complete with master bath, separate shower, double vanities and walk in closet. The 2nd bedroom upstairs has private bath. Large laundry upstairs.
Zillow last checked: 8 hours ago
Listing updated: June 23, 2023 at 11:03pm
Listing Provided by:
MARK SPAIN,
Mark Spain Real Estate,
Scott Millen,
Mark Spain Real Estate
Bought with:
Kevin Skinner, 392986
Lantern Real Estate Group
Source: FMLS GA,MLS#: 7216719
Facts & features
Interior
Bedrooms & bathrooms
- Bedrooms: 3
- Bathrooms: 3
- Full bathrooms: 2
- 1/2 bathrooms: 1
Primary bedroom
- Features: Roommate Floor Plan
- Level: Roommate Floor Plan
Bedroom
- Features: Roommate Floor Plan
Primary bathroom
- Features: Double Vanity, Separate Tub/Shower, Soaking Tub
Dining room
- Features: Open Concept
Kitchen
- Features: Breakfast Bar, Cabinets White, Pantry, Solid Surface Counters, View to Family Room
Heating
- Central, Natural Gas
Cooling
- Ceiling Fan(s), Central Air
Appliances
- Included: Dishwasher, Electric Water Heater, Gas Range, Range Hood
- Laundry: Laundry Room, Upper Level
Features
- Double Vanity, Entrance Foyer, High Ceilings 9 ft Main, High Ceilings 9 ft Upper, High Speed Internet, Walk-In Closet(s)
- Flooring: Carpet, Laminate
- Windows: Double Pane Windows
- Basement: Bath/Stubbed,Daylight,Driveway Access,Finished,Full
- Number of fireplaces: 1
- Fireplace features: Family Room
- Common walls with other units/homes: 2+ Common Walls
Interior area
- Total structure area: 1,956
- Total interior livable area: 1,956 sqft
Property
Parking
- Total spaces: 1
- Parking features: Garage, Garage Faces Front
- Garage spaces: 1
Accessibility
- Accessibility features: None
Features
- Levels: Two
- Stories: 2
- Patio & porch: Deck, Patio
- Exterior features: Balcony, Private Yard
- Pool features: None
- Spa features: None
- Fencing: Back Yard,Wood
- Has view: Yes
- View description: Other
- Waterfront features: None
- Body of water: None
Lot
- Size: 696.96 sqft
- Features: Back Yard, Front Yard, Private
Details
- Additional structures: None
- Parcel number: 22 540008281734
- Other equipment: None
- Horse amenities: None
Construction
Type & style
- Home type: Townhouse
- Architectural style: Townhouse
- Property subtype: Townhouse, Residential
- Attached to another structure: Yes
Materials
- Brick Veneer, Cement Siding, Stone
- Foundation: See Remarks
- Roof: Composition,Shingle
Condition
- Resale
- New construction: No
- Year built: 2004
Utilities & green energy
- Electric: 110 Volts, 220 Volts in Laundry
- Sewer: Public Sewer
- Water: Public
- Utilities for property: Cable Available, Electricity Available, Natural Gas Available, Phone Available, Sewer Available, Underground Utilities, Water Available
Green energy
- Energy efficient items: Thermostat
- Energy generation: None
Community & neighborhood
Security
- Security features: Smoke Detector(s)
Community
- Community features: Homeowners Assoc, Playground, Pool
Location
- Region: Milton
- Subdivision: Wyndham
HOA & financial
HOA
- Has HOA: Yes
- HOA fee: $210 monthly
Other
Other facts
- Listing terms: Cash,Conventional,VA Loan
- Ownership: Fee Simple
- Road surface type: Asphalt, Paved
Price history
| Date | Event | Price |
|---|---|---|
| 6/21/2023 | Sold | $405,000$207/sqft |
Source: | ||
| 5/30/2023 | Pending sale | $405,000$207/sqft |
Source: | ||
| 5/22/2023 | Contingent | $405,000$207/sqft |
Source: | ||
| 5/22/2023 | Listed for sale | $405,000$207/sqft |
Source: | ||
| 5/17/2023 | Contingent | $405,000$207/sqft |
Source: | ||
Public tax history
| Year | Property taxes | Tax assessment |
|---|---|---|
| 2024 | $4,146 +3.9% | $158,720 +4.1% |
| 2023 | $3,991 +9.1% | $152,400 +9.6% |
| 2022 | $3,659 +6.8% | $139,080 +10.1% |
Find assessor info on the county website
Neighborhood: 30004
Nearby schools
GreatSchools rating
- 8/10Cogburn Woods Elementary SchoolGrades: PK-5Distance: 1.8 mi
- 7/10Hopewell Middle SchoolGrades: 6-8Distance: 1.9 mi
- 9/10Cambridge High SchoolGrades: 9-12Distance: 0.9 mi
Schools provided by the listing agent
- Elementary: Cogburn Woods
- Middle: Hopewell
- High: Cambridge
Source: FMLS GA. This data may not be complete. We recommend contacting the local school district to confirm school assignments for this home.
Get a cash offer in 3 minutes
Find out how much your home could sell for in as little as 3 minutes with a no-obligation cash offer.
Estimated market value
$410,100
Get a cash offer in 3 minutes
Find out how much your home could sell for in as little as 3 minutes with a no-obligation cash offer.
Estimated market value
$410,100


