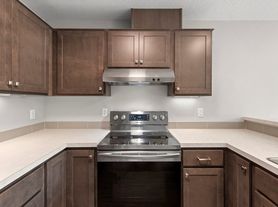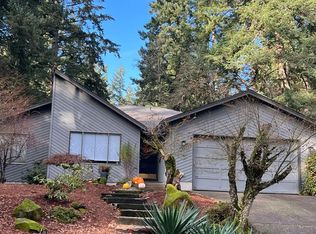This spacious and well-maintained home offers comfortable city living with features you'll love!
3 bedrooms and 2 full bathrooms with 1,772 sqft of living space
2 car garage
Located on a large 0.19-acre lot in a private cul-de-sac
Huge bonus/family room with cozy pellet stove and slider to backyard
Fenced and landscaped yard perfect for summer relaxing and entertaining
Updated kitchen with quartz countertops and eating bar
Stainless steel appliances, subway tile backsplash, eating area, and pantry
Primary suite with its own bathroom and walk-in closet
Laundry area with front loading washer/dryer
Newer furnace and A/C!
RV/Boat parking and shed for extra storage
Built-ins in garage for organization and convenience
Just minutes from the freeway for an easy commute
Close to charming downtown Oregon City full of restaurants, coffee shops and stores
* No Pets Please
**Please note: this unit is not ADA compliant
Open Application Period- Now!
House for rent
$2,795/mo
14096 S Jacobs Way, Oregon City, OR 97045
3beds
1,772sqft
Price may not include required fees and charges.
Single family residence
Available now
No pets
-- A/C
-- Laundry
-- Parking
-- Heating
What's special
Built-ins in garageFenced and landscaped yardRv parkingUpdated kitchenPrivate cul-de-sacWalk-in closetEating area
- 32 days |
- -- |
- -- |
Travel times
Renting now? Get $1,000 closer to owning
Unlock a $400 renter bonus, plus up to a $600 savings match when you open a Foyer+ account.
Offers by Foyer; terms for both apply. Details on landing page.
Facts & features
Interior
Bedrooms & bathrooms
- Bedrooms: 3
- Bathrooms: 2
- Full bathrooms: 2
Features
- Walk In Closet
Interior area
- Total interior livable area: 1,772 sqft
Property
Parking
- Details: Contact manager
Features
- Exterior features: Walk In Closet
Details
- Parcel number: 01656470
Construction
Type & style
- Home type: SingleFamily
- Property subtype: Single Family Residence
Community & HOA
Location
- Region: Oregon City
Financial & listing details
- Lease term: Contact For Details
Price history
| Date | Event | Price |
|---|---|---|
| 10/8/2025 | Price change | $2,795-6.7%$2/sqft |
Source: Zillow Rentals | ||
| 9/20/2025 | Price change | $2,995-3.2%$2/sqft |
Source: Zillow Rentals | ||
| 9/6/2025 | Listed for rent | $3,095$2/sqft |
Source: Zillow Rentals | ||
| 7/2/2021 | Sold | $525,000$296/sqft |
Source: | ||

