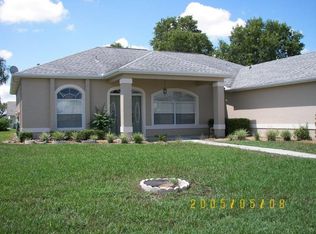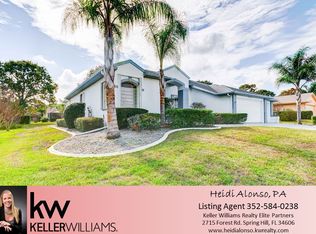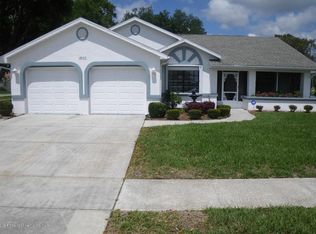Sold for $376,000 on 08/08/25
$376,000
14096 Pullman Dr, Spring Hill, FL 34609
3beds
1,806sqft
Single Family Residence
Built in 1993
0.3 Acres Lot
$367,600 Zestimate®
$208/sqft
$2,334 Estimated rent
Home value
$367,600
$323,000 - $415,000
$2,334/mo
Zestimate® history
Loading...
Owner options
Explore your selling options
What's special
Welcome to 14096 Pullman Drive a beautifully appointed 3-bedroom, 2-bath POOL home tucked within the desirable gated community of Pristine Place in the heart of Spring Hill. From the moment you arrive, you’re welcomed by a stately paver driveway, a spacious front patio, and elegant double glass doors that open into a light-filled, open-concept layout. The airy foyer greets you with a convenient coat closet and expansive views that stretch from the family room and dining area to the lush backyard. At the center of the home, the kitchen features beautiful white cabinetry with glass-front upper cabinets, granite countertops, a tiled backsplash, stainless-steel appliances, and recessed lighting. The sunlit breakfast nook offers tranquil views of the sparkling pool and beautiful yard beyond. The split floor plan ensures privacy for all, with two guest bedrooms and a fully renovated bathroom—complete with floor-to-ceiling tile, a linen closet, and direct access to the pool patio—on one side. On the opposite wing, the owner’s suite serves as a private escape, with double walk-in closets, and a spa-like bath showcasing dual vanities, a soaking tub, glass-enclosed shower, and custom cabinetry. Step outdoors to your own slice of paradise. The screened-in pool area features pavers, a decorative trellis, winding stone paths, and a tranquil waterfall feature in the pool. Fruit trees—including peach, cherry, persimmon, banana, and grape—enrich the landscape, while still having plenty of privacy. Other upgrades include: central air system installed in 2020, roof replacement in 2015. Located just minutes from the Veterans Expressway, top-rated schools, shopping, dining, and the sparkling Gulf Coast beaches, every convenience is within easy reach. With its serene setting and central Hernando County location, you’ll enjoy both tranquil relaxation and effortless access to all that Florida’s Nature Coast has to offer.
Zillow last checked: 8 hours ago
Listing updated: August 12, 2025 at 07:03am
Listing Provided by:
Elizabeth Finlay 813-994-4422,
KELLER WILLIAMS RLTY NEW TAMPA 813-994-4422,
Kathryn Longell 813-421-3531,
KELLER WILLIAMS RLTY NEW TAMPA
Bought with:
Dondra Jacobs Shultz, 3451542
KELLER WILLIAMS TAMPA PROP.
Source: Stellar MLS,MLS#: TB8397306 Originating MLS: Suncoast Tampa
Originating MLS: Suncoast Tampa

Facts & features
Interior
Bedrooms & bathrooms
- Bedrooms: 3
- Bathrooms: 2
- Full bathrooms: 2
Primary bedroom
- Features: Walk-In Closet(s)
- Level: First
- Area: 216 Square Feet
- Dimensions: 18x12
Bedroom 2
- Features: Built-in Closet
- Level: First
- Area: 132 Square Feet
- Dimensions: 12x11
Bedroom 3
- Features: Built-in Closet
- Level: First
- Area: 132 Square Feet
- Dimensions: 12x11
Balcony porch lanai
- Level: First
- Area: 216 Square Feet
- Dimensions: 24x9
Dining room
- Level: First
- Area: 143 Square Feet
- Dimensions: 13x11
Kitchen
- Level: First
- Area: 121 Square Feet
- Dimensions: 11x11
Living room
- Level: First
- Area: 336 Square Feet
- Dimensions: 21x16
Heating
- Central
Cooling
- Central Air
Appliances
- Included: Cooktop, Dishwasher, Disposal, Dryer, Microwave, Range, Refrigerator, Washer
- Laundry: Inside
Features
- Open Floorplan, Vaulted Ceiling(s), Walk-In Closet(s)
- Flooring: Carpet, Ceramic Tile, Laminate
- Doors: Sliding Doors
- Windows: Window Treatments, Hurricane Shutters
- Has fireplace: No
Interior area
- Total structure area: 2,599
- Total interior livable area: 1,806 sqft
Property
Parking
- Total spaces: 2
- Parking features: Driveway
- Attached garage spaces: 2
- Has uncovered spaces: Yes
- Details: Garage Dimensions: 23x22
Features
- Levels: One
- Stories: 1
- Patio & porch: Patio, Rear Porch
- Exterior features: Garden, Irrigation System, Sidewalk
- Has private pool: Yes
- Pool features: In Ground, Screen Enclosure
- Has view: Yes
- View description: Trees/Woods
Lot
- Size: 0.30 Acres
- Features: Landscaped
- Residential vegetation: Mature Landscaping
Details
- Parcel number: R1522318323100I00080
- Zoning: PDP
- Special conditions: None
Construction
Type & style
- Home type: SingleFamily
- Architectural style: Florida,Ranch
- Property subtype: Single Family Residence
Materials
- Block, Stucco
- Foundation: Slab
- Roof: Shingle
Condition
- New construction: No
- Year built: 1993
Details
- Builder model: The Misty Harbor
- Builder name: Lighthouse Building Company
Utilities & green energy
- Sewer: Public Sewer
- Water: Public
- Utilities for property: Cable Available
Community & neighborhood
Community
- Community features: Clubhouse, Deed Restrictions, Fitness Center, Gated Community - No Guard, Park, Playground, Pool, Sidewalks, Tennis Court(s)
Location
- Region: Spring Hill
- Subdivision: PRISTINE PLACE PH 1
HOA & financial
HOA
- Has HOA: Yes
- HOA fee: $135 monthly
- Amenities included: Cable TV, Clubhouse, Fitness Center, Gated, Park, Pickleball Court(s), Playground, Pool, Tennis Court(s)
- Services included: Cable TV
- Association name: Greenacre / Kim Pennington
- Association phone: 352-515-9420
Other fees
- Pet fee: $0 monthly
Other financial information
- Total actual rent: 0
Other
Other facts
- Listing terms: Cash,Conventional,FHA,VA Loan
- Ownership: Fee Simple
- Road surface type: Asphalt
Price history
| Date | Event | Price |
|---|---|---|
| 8/8/2025 | Sold | $376,000+0.3%$208/sqft |
Source: | ||
| 6/25/2025 | Pending sale | $375,000$208/sqft |
Source: | ||
| 6/18/2025 | Listed for sale | $375,000+36.4%$208/sqft |
Source: | ||
| 2/28/2021 | Listing removed | -- |
Source: | ||
| 2/2/2021 | Listed for sale | $274,900$152/sqft |
Source: | ||
Public tax history
| Year | Property taxes | Tax assessment |
|---|---|---|
| 2024 | $741 +8.1% | $222,850 +3% |
| 2023 | $686 +12.7% | $216,359 +3% |
| 2022 | $608 -81.2% | $210,057 +31.5% |
Find assessor info on the county website
Neighborhood: Pristine Place
Nearby schools
GreatSchools rating
- 6/10Pine Grove Elementary SchoolGrades: PK-5Distance: 5.1 mi
- 5/10Powell Middle SchoolGrades: 6-8Distance: 0.5 mi
- 2/10Central High SchoolGrades: 9-12Distance: 5.1 mi
Schools provided by the listing agent
- Elementary: Pine Grove Elementary School
- Middle: Powell Middle
- High: Central High School
Source: Stellar MLS. This data may not be complete. We recommend contacting the local school district to confirm school assignments for this home.
Get a cash offer in 3 minutes
Find out how much your home could sell for in as little as 3 minutes with a no-obligation cash offer.
Estimated market value
$367,600
Get a cash offer in 3 minutes
Find out how much your home could sell for in as little as 3 minutes with a no-obligation cash offer.
Estimated market value
$367,600


