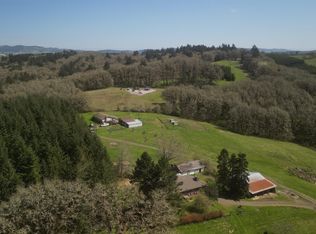Sold for $1,818,500
Listed by:
AMBER ARCHIBALD Direc:503-551-3244,
Made Out West Land Company, Llc
Bought with: Realty One Group Willamette Valley
$1,818,500
14095 Sunnyside Rd, Dallas, OR 97338
4beds
4,171sqft
Single Family Residence
Built in 2007
100 Acres Lot
$1,826,800 Zestimate®
$436/sqft
$5,110 Estimated rent
Home value
$1,826,800
$1.66M - $2.01M
$5,110/mo
Zestimate® history
Loading...
Owner options
Explore your selling options
What's special
Back on the market with Improved Price! Stunning property located in the Perrydale hills, 4100+ Sqft custom home on 100 usable acres. Exposed wood beams, floor to ceiling stone fireplace, beautiful view from the over-sized windows, Travertine & Wood floors throughout. Huge Kitchen W/Granite counter, large bar island, custom cabinets, built-in wine hutch, stone & granite buffet. Oversize partially covered back deck with stunning views. 50X100 Barn, 3 horse stalls, office &tack room. Enjoy no electric bill!
Zillow last checked: 8 hours ago
Listing updated: May 07, 2025 at 08:55am
Listed by:
AMBER ARCHIBALD Direc:503-551-3244,
Made Out West Land Company, Llc
Bought with:
ANGIE BOND
Realty One Group Willamette Valley
Source: WVMLS,MLS#: 823874
Facts & features
Interior
Bedrooms & bathrooms
- Bedrooms: 4
- Bathrooms: 4
- Full bathrooms: 3
- 1/2 bathrooms: 1
Primary bedroom
- Level: Main
Bedroom 2
- Level: Main
Bedroom 3
- Level: Main
Bedroom 4
- Level: Upper
Dining room
- Features: Area (Combination), Formal
- Level: Main
Kitchen
- Level: Main
Living room
- Level: Main
Heating
- Electric, Forced Air, Propane, Solar, Stove, Wood
Appliances
- Included: Dishwasher, Disposal, Built-In Range, Convection Oven, Microwave
- Laundry: Main Level
Features
- Breakfast Room/Nook, Den, Mudroom, Office, Other(Refer to Remarks), Rec Room, Walk-in Pantry
- Flooring: Carpet, Tile, Vinyl, Wood
- Basement: Unfinished
- Has fireplace: Yes
- Fireplace features: Living Room, Other Room, Propane, Wood Burning, Wood Burning Stove
Interior area
- Total structure area: 4,171
- Total interior livable area: 4,171 sqft
Property
Parking
- Total spaces: 3
- Parking features: Attached
- Attached garage spaces: 3
Features
- Levels: One and One Half
- Stories: 1
- Patio & porch: Covered Deck, Deck
- Fencing: Partial
- Has view: Yes
- View description: Territorial
Lot
- Size: 100 Acres
- Features: Irregular Lot, Landscaped
Details
- Additional structures: Barn(s), See Remarks, Workshop, Shed(s), RV/Boat Storage
- Parcel number: 521341
- Zoning: EFU
Construction
Type & style
- Home type: SingleFamily
- Property subtype: Single Family Residence
Materials
- Fiber Cement, Rock, Lap Siding
- Foundation: Continuous
- Roof: Composition
Condition
- New construction: No
- Year built: 2007
Utilities & green energy
- Electric: 1/Main
- Sewer: Septic Tank
- Water: Private/Community/Dist
Green energy
- Energy efficient items: Green Home
Community & neighborhood
Location
- Region: Dallas
Other
Other facts
- Listing agreement: Exclusive Right To Sell
- Price range: $1.8M - $1.8M
- Listing terms: Cash,Conventional
Price history
| Date | Event | Price |
|---|---|---|
| 5/5/2025 | Sold | $1,818,500-8.8%$436/sqft |
Source: | ||
| 3/5/2025 | Pending sale | $1,995,000$478/sqft |
Source: | ||
| 3/3/2025 | Contingent | $1,995,000$478/sqft |
Source: | ||
| 12/13/2024 | Listed for sale | $1,995,000-11.3%$478/sqft |
Source: | ||
| 12/5/2024 | Listing removed | $2,250,000$539/sqft |
Source: | ||
Public tax history
| Year | Property taxes | Tax assessment |
|---|---|---|
| 2024 | $6,017 +2.7% | $507,035 +3% |
| 2023 | $5,856 +3% | $492,393 +3% |
| 2022 | $5,685 +17.2% | $478,170 +3% |
Find assessor info on the county website
Neighborhood: 97338
Nearby schools
GreatSchools rating
- 4/10Perrydale SchoolGrades: K-12Distance: 3.7 mi
Schools provided by the listing agent
- Elementary: Perrydale
- Middle: Perrydale
- High: Perrydale
Source: WVMLS. This data may not be complete. We recommend contacting the local school district to confirm school assignments for this home.
Get a cash offer in 3 minutes
Find out how much your home could sell for in as little as 3 minutes with a no-obligation cash offer.
Estimated market value$1,826,800
Get a cash offer in 3 minutes
Find out how much your home could sell for in as little as 3 minutes with a no-obligation cash offer.
Estimated market value
$1,826,800
