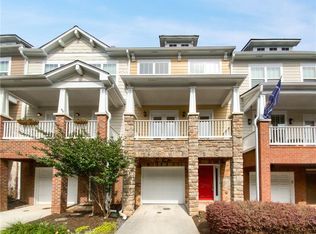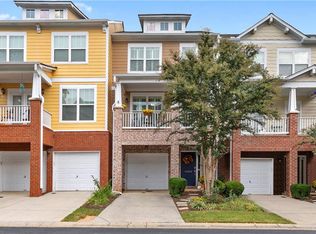Closed
$440,000
14094 Voyage Trl, Milton, GA 30004
3beds
1,956sqft
Townhouse, Residential
Built in 2004
696.96 Square Feet Lot
$444,800 Zestimate®
$225/sqft
$2,481 Estimated rent
Home value
$444,800
$400,000 - $494,000
$2,481/mo
Zestimate® history
Loading...
Owner options
Explore your selling options
What's special
Gorgeous 3 story townhome has lots of room to spread out and unique spaces to enjoy! All floors have beautiful laminate wood floors - NO carpet. Second floor main living space is bright and open with crown molding and cozy fireplace. Dual entrances to the front balcony with enough space for rocking chairs or a cafe table for your morning coffee. Enjoy chair railing in the dining room open to the kitchen featuring a breakfast bar, stainless steel appliances, unique tile backsplash, beautifully painted cabinets, and double door access to the back deck with private wooded views! Upstairs, the large primary bedroom has an en-suite bath with dual sinks, separate soaking tub, glassed-in shower, and walk-in closet. Large secondary bedroom has an en-suite bath with the convenience of an upstairs laundry room. Third bedroom is on the bottom floor with a full bath and outdoor access - great for a roommate, MIL/guest suite, home office, man cave, you name it! Covered patio with slab and upper deck both have wooded views.
Zillow last checked: 8 hours ago
Listing updated: July 30, 2024 at 10:55pm
Listing Provided by:
Shari Mosteller,
Redfin Corporation
Bought with:
Roslyn McClure, 344410
Redfin Corporation
Source: FMLS GA,MLS#: 7376906
Facts & features
Interior
Bedrooms & bathrooms
- Bedrooms: 3
- Bathrooms: 4
- Full bathrooms: 3
- 1/2 bathrooms: 1
Primary bedroom
- Features: None
- Level: None
Bedroom
- Features: None
Primary bathroom
- Features: None
Dining room
- Features: None
Kitchen
- Features: Eat-in Kitchen, Kitchen Island, Laminate Counters, Pantry
Heating
- Central, Forced Air, Natural Gas
Cooling
- Ceiling Fan(s), Central Air
Appliances
- Included: Dishwasher, Disposal, Dryer, Gas Oven, Gas Range, Microwave, Range Hood, Refrigerator, Self Cleaning Oven, Washer
- Laundry: Laundry Room, Upper Level
Features
- Walk-In Closet(s)
- Flooring: Laminate
- Windows: None
- Basement: None
- Number of fireplaces: 1
- Fireplace features: Gas Log, Gas Starter
- Common walls with other units/homes: 2+ Common Walls,No One Above,No One Below
Interior area
- Total structure area: 1,956
- Total interior livable area: 1,956 sqft
Property
Parking
- Total spaces: 2
- Parking features: Driveway, Garage, Garage Door Opener, Garage Faces Front, Electric Vehicle Charging Station(s)
- Garage spaces: 1
- Has uncovered spaces: Yes
Accessibility
- Accessibility features: None
Features
- Levels: Three Or More
- Patio & porch: Deck, Front Porch
- Exterior features: Balcony, Rain Gutters
- Pool features: None
- Spa features: None
- Fencing: None
- Has view: Yes
- View description: Other
- Waterfront features: None
- Body of water: None
Lot
- Size: 696.96 sqft
- Features: Back Yard, Front Yard
Details
- Additional structures: None
- Parcel number: 22 540008281726
- Other equipment: None
- Horse amenities: None
Construction
Type & style
- Home type: Townhouse
- Architectural style: Craftsman
- Property subtype: Townhouse, Residential
- Attached to another structure: Yes
Materials
- Vinyl Siding
- Foundation: Slab
- Roof: Shingle
Condition
- Updated/Remodeled
- New construction: No
- Year built: 2004
Utilities & green energy
- Electric: 110 Volts, 220 Volts in Garage
- Sewer: Public Sewer
- Water: Public
- Utilities for property: Cable Available, Electricity Available, Natural Gas Available, Phone Available, Sewer Available, Underground Utilities, Water Available
Green energy
- Energy efficient items: Thermostat
- Energy generation: None
Community & neighborhood
Security
- Security features: Carbon Monoxide Detector(s), Fire Alarm, Smoke Detector(s)
Community
- Community features: Near Schools, Near Shopping, Playground, Pool
Location
- Region: Milton
- Subdivision: Wyndham
HOA & financial
HOA
- Has HOA: Yes
- HOA fee: $210 monthly
- Services included: Maintenance Grounds, Pest Control, Sewer, Termite, Trash, Water
Other
Other facts
- Ownership: Other
- Road surface type: Asphalt
Price history
| Date | Event | Price |
|---|---|---|
| 7/26/2024 | Sold | $440,000$225/sqft |
Source: | ||
| 6/13/2024 | Pending sale | $440,000$225/sqft |
Source: | ||
| 6/5/2024 | Price change | $440,000-4.3%$225/sqft |
Source: | ||
| 5/2/2024 | Listed for sale | $460,000+79.4%$235/sqft |
Source: | ||
| 5/24/2019 | Sold | $256,400-1%$131/sqft |
Source: Public Record | ||
Public tax history
| Year | Property taxes | Tax assessment |
|---|---|---|
| 2024 | $4,176 +3.9% | $159,880 +4.2% |
| 2023 | $4,019 +31.2% | $153,440 +31.8% |
| 2022 | $3,064 +8.3% | $116,440 +11.7% |
Find assessor info on the county website
Neighborhood: 30004
Nearby schools
GreatSchools rating
- 8/10Cogburn Woods Elementary SchoolGrades: PK-5Distance: 1.8 mi
- 7/10Hopewell Middle SchoolGrades: 6-8Distance: 1.9 mi
- 9/10Cambridge High SchoolGrades: 9-12Distance: 0.9 mi
Schools provided by the listing agent
- Elementary: Cogburn Woods
- Middle: Hopewell
- High: Cambridge
Source: FMLS GA. This data may not be complete. We recommend contacting the local school district to confirm school assignments for this home.
Get a cash offer in 3 minutes
Find out how much your home could sell for in as little as 3 minutes with a no-obligation cash offer.
Estimated market value
$444,800
Get a cash offer in 3 minutes
Find out how much your home could sell for in as little as 3 minutes with a no-obligation cash offer.
Estimated market value
$444,800

