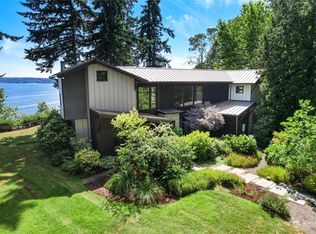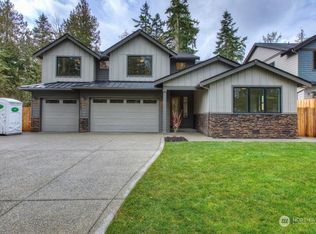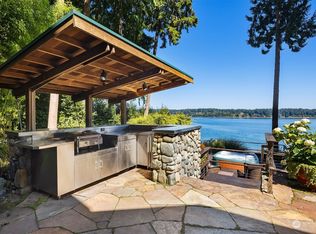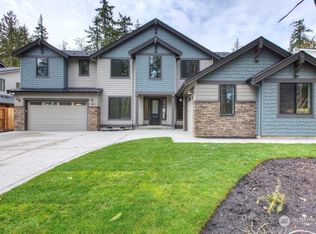Sold
Listed by:
Michelle Cook,
Windermere RE West Sound Inc.
Bought with: COMPASS
$1,650,000
14094 Sandy Hook Road NE, Poulsbo, WA 98370
3beds
3,644sqft
Single Family Residence
Built in 2004
0.36 Acres Lot
$1,654,600 Zestimate®
$453/sqft
$3,985 Estimated rent
Home value
$1,654,600
$1.52M - $1.80M
$3,985/mo
Zestimate® history
Loading...
Owner options
Explore your selling options
What's special
Experience the pinnacle of waterfront living in this stunning 3,644 sqft custom home with 115' of medium-bank Puget Sound frontage. Bask in majestic south-facing views of Mt. Rainier and the ever-changing light through floor-to-ceiling windows. Savor the soaring 11' ceilings and cherry hardwood floors with beautiful inlays! The open floor plan features a main-floor primary suite, while the newly renovated garden-level boasts a guest suite, media room/living space, and wet bar—perfect for hosting or a luxurious 5-star Airbnb. Surrounded by lavish, mature landscaping with spectacular gardens, expansive decks, peaceful water features, and patios, this is a true sanctuary for relaxation and entertaining. Enjoy kayaking with easy beach access!
Zillow last checked: 8 hours ago
Listing updated: June 05, 2025 at 04:57am
Listed by:
Michelle Cook,
Windermere RE West Sound Inc.
Bought with:
Dana Fitzpatrick, 138844
COMPASS
Source: NWMLS,MLS#: 2351892
Facts & features
Interior
Bedrooms & bathrooms
- Bedrooms: 3
- Bathrooms: 4
- Full bathrooms: 2
- 3/4 bathrooms: 1
- 1/2 bathrooms: 1
- Main level bathrooms: 3
- Main level bedrooms: 2
Primary bedroom
- Level: Main
Bedroom
- Level: Lower
Bedroom
- Level: Main
Bathroom full
- Level: Main
Bathroom full
- Level: Main
Bathroom three quarter
- Level: Lower
Other
- Level: Main
Dining room
- Level: Main
Entry hall
- Level: Main
Family room
- Level: Lower
Kitchen with eating space
- Level: Main
Living room
- Level: Main
Rec room
- Level: Lower
Utility room
- Level: Main
Heating
- Fireplace, Forced Air, Heat Pump, Electric, Propane
Cooling
- Forced Air, Heat Pump
Appliances
- Included: Dishwasher(s), Double Oven, Dryer(s), Microwave(s), Refrigerator(s), Stove(s)/Range(s), Washer(s), Water Heater: 2 tankless hot water, Water Heater Location: Lower Level/Garage
Features
- Bath Off Primary, Central Vacuum, Ceiling Fan(s), Dining Room, Walk-In Pantry
- Flooring: Ceramic Tile, Hardwood, Slate, Carpet
- Doors: French Doors
- Windows: Double Pane/Storm Window, Skylight(s)
- Basement: Daylight,Finished
- Number of fireplaces: 1
- Fireplace features: Gas, Main Level: 1, Fireplace
Interior area
- Total structure area: 3,644
- Total interior livable area: 3,644 sqft
Property
Parking
- Total spaces: 2
- Parking features: Attached Garage, RV Parking
- Attached garage spaces: 2
Features
- Levels: One
- Stories: 1
- Entry location: Main
- Patio & porch: Bath Off Primary, Built-In Vacuum, Ceiling Fan(s), Ceramic Tile, Double Pane/Storm Window, Dining Room, Fireplace, French Doors, Hot Tub/Spa, Jetted Tub, Security System, Skylight(s), Walk-In Pantry, Water Heater
- Has spa: Yes
- Spa features: Indoor, Bath
- Has view: Yes
- View description: Bay, Mountain(s), Ocean, Sea, Sound
- Has water view: Yes
- Water view: Bay,Ocean,Sound
- Waterfront features: Medium Bank, River Front, Saltwater, Sea, Sound
- Frontage length: Waterfront Ft: 115
Lot
- Size: 0.36 Acres
- Features: Dead End Street, Paved, Deck, High Speed Internet, Hot Tub/Spa, Patio, Propane, RV Parking, Sprinkler System
- Topography: Level,Partial Slope
- Residential vegetation: Garden Space
Details
- Parcel number: 44450020140104
- Zoning description: Jurisdiction: County
- Special conditions: Standard
- Other equipment: Leased Equipment: Propane Tank
Construction
Type & style
- Home type: SingleFamily
- Property subtype: Single Family Residence
Materials
- Cement Planked, Wood Siding, Cement Plank
- Foundation: Poured Concrete
- Roof: Composition
Condition
- Very Good
- Year built: 2004
- Major remodel year: 2004
Utilities & green energy
- Electric: Company: PSE
- Sewer: Septic Tank, Company: Septic
- Water: Shared Well, Company: Shared Well
- Utilities for property: Xfinity, Xfinity
Community & neighborhood
Security
- Security features: Security System
Location
- Region: Poulsbo
- Subdivision: Poulsbo
Other
Other facts
- Listing terms: Cash Out,Conventional
- Cumulative days on market: 24 days
Price history
| Date | Event | Price |
|---|---|---|
| 5/5/2025 | Sold | $1,650,000-2.9%$453/sqft |
Source: | ||
| 4/26/2025 | Pending sale | $1,700,000$467/sqft |
Source: | ||
| 4/2/2025 | Listed for sale | $1,700,000+25%$467/sqft |
Source: | ||
| 4/30/2021 | Sold | $1,360,000$373/sqft |
Source: | ||
| 4/10/2021 | Pending sale | $1,360,000$373/sqft |
Source: | ||
Public tax history
| Year | Property taxes | Tax assessment |
|---|---|---|
| 2024 | $12,143 -6.9% | $1,400,720 -9.9% |
| 2023 | $13,046 -1.7% | $1,555,170 |
| 2022 | $13,271 +9.2% | $1,555,170 +14.9% |
Find assessor info on the county website
Neighborhood: 98370
Nearby schools
GreatSchools rating
- 4/10Suquamish Elementary SchoolGrades: PK-5Distance: 3.4 mi
- 5/10Kingston Middle SchoolGrades: 6-8Distance: 7.8 mi
- 9/10Kingston High SchoolGrades: 9-12Distance: 8.2 mi
Get a cash offer in 3 minutes
Find out how much your home could sell for in as little as 3 minutes with a no-obligation cash offer.
Estimated market value$1,654,600
Get a cash offer in 3 minutes
Find out how much your home could sell for in as little as 3 minutes with a no-obligation cash offer.
Estimated market value
$1,654,600



