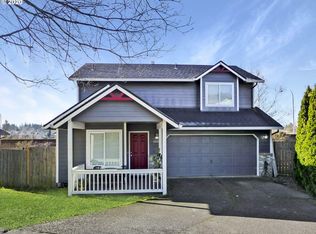Amazing opportunity to own a beautiful and bright home in the heart of Happy Valley. This home boasts new and updated landscaping/fence, siding, kitchen and countertops, floors, interior trim and bathrooms. Excellent location with great schools. Next to neighborhood park and two blocks from food carts. Quick and easy access to I-205 and Clackamas Town Center. Perfect setting outside for entertaining on patio or fire pit. Must see in person to appreciate!
This property is off market, which means it's not currently listed for sale or rent on Zillow. This may be different from what's available on other websites or public sources.
