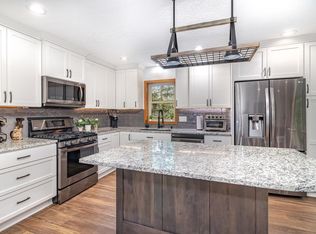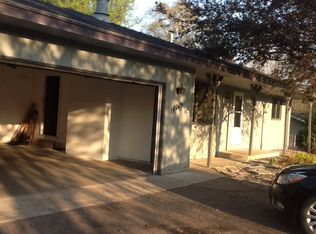Closed
$440,000
14094 Natalie Rd NE, Prior Lake, MN 55372
6beds
2,556sqft
Single Family Residence
Built in 1985
0.61 Acres Lot
$454,600 Zestimate®
$172/sqft
$3,274 Estimated rent
Home value
$454,600
$432,000 - $477,000
$3,274/mo
Zestimate® history
Loading...
Owner options
Explore your selling options
What's special
Voluntary Lake Access to Lower Prior Lake through private lake association, which includes dock, slip, waterfront pavilion and boat launch! New docks just installed! Tucked onto a very quiet street close to shops, restaurants and fitness centers. Plenty of space for everyone with 3BRs on EACH LEVEL, 2 family rooms including a WALKOUT LOWER LEVEL, and 3 baths. The 3+ Stall Garage is extra wide and deep, and has an additional PARKING PAD for the boat or RV. Fantastic large, flat, functional backyard. This home has so much to offer for everyone! NEW ROOF! All questions regarding the lake association and annual fees to be a part of the lake association should be made directly to the lake association contact.
Zillow last checked: 8 hours ago
Listing updated: May 06, 2025 at 01:24am
Listed by:
Chad Huebener 952-212-3597,
Edina Realty, Inc.,
Sara B Huebener 952-215-5012
Bought with:
Redfin Corporation
Source: NorthstarMLS as distributed by MLS GRID,MLS#: 6355293
Facts & features
Interior
Bedrooms & bathrooms
- Bedrooms: 6
- Bathrooms: 3
- Full bathrooms: 1
- 3/4 bathrooms: 2
Bedroom 1
- Level: Main
- Area: 154 Square Feet
- Dimensions: 14x11
Bedroom 2
- Level: Main
- Area: 100 Square Feet
- Dimensions: 10x10
Bedroom 3
- Level: Main
- Area: 130 Square Feet
- Dimensions: 10x13
Bedroom 4
- Level: Lower
- Area: 110 Square Feet
- Dimensions: 11x10
Bedroom 5
- Level: Lower
- Area: 130 Square Feet
- Dimensions: 10x13
Bedroom 6
- Level: Lower
- Area: 121 Square Feet
- Dimensions: 11x11
Other
- Level: Lower
- Area: 132 Square Feet
- Dimensions: 11x12
Deck
- Level: Main
- Area: 144 Square Feet
- Dimensions: 12x12
Family room
- Level: Lower
- Area: 195 Square Feet
- Dimensions: 15x13
Informal dining room
- Level: Main
- Area: 120 Square Feet
- Dimensions: 12x10
Kitchen
- Level: Main
- Area: 120 Square Feet
- Dimensions: 12x10
Living room
- Level: Main
- Area: 195 Square Feet
- Dimensions: 13x15
Mud room
- Level: Main
- Area: 30 Square Feet
- Dimensions: 06x05
Heating
- Forced Air
Cooling
- Central Air
Appliances
- Included: Dishwasher, Disposal, Dryer, Freezer, Gas Water Heater, Microwave, Range, Refrigerator, Stainless Steel Appliance(s), Washer, Water Softener Owned
Features
- Basement: Block,Daylight,Finished,Walk-Out Access
- Has fireplace: No
Interior area
- Total structure area: 2,556
- Total interior livable area: 2,556 sqft
- Finished area above ground: 1,288
- Finished area below ground: 1,135
Property
Parking
- Total spaces: 3
- Parking features: Attached, Asphalt, Garage Door Opener, RV Access/Parking, Open
- Attached garage spaces: 3
- Has uncovered spaces: Yes
- Details: Garage Dimensions (36x27), Garage Door Height (7)
Accessibility
- Accessibility features: None
Features
- Levels: Multi/Split
- Patio & porch: Deck, Patio
- Pool features: None
- Fencing: None
- Waterfront features: Association Access, Deeded Access, Shared, Waterfront Num(70002600), Lake Acres(956), Lake Depth(60)
- Body of water: Lower Prior
Lot
- Size: 0.61 Acres
- Dimensions: 100 x 244 x 176 x 192
- Features: Wooded, Many Trees
Details
- Foundation area: 1380
- Parcel number: 251240160
- Zoning description: Residential-Single Family
Construction
Type & style
- Home type: SingleFamily
- Property subtype: Single Family Residence
Materials
- Aluminum Siding
- Roof: Age 8 Years or Less,Pitched
Condition
- Age of Property: 40
- New construction: No
- Year built: 1985
Utilities & green energy
- Gas: Natural Gas
- Sewer: City Sewer/Connected
- Water: City Water/Connected
Community & neighborhood
Location
- Region: Prior Lake
- Subdivision: Boudins Manor 4th Add
HOA & financial
HOA
- Has HOA: No
- Services included: Other
- Association name: Boudins Manor - Tyanne R.
- Association phone: 612-616-1204
Other
Other facts
- Road surface type: Paved
Price history
| Date | Event | Price |
|---|---|---|
| 9/8/2023 | Sold | $440,000-4.3%$172/sqft |
Source: | ||
| 9/8/2023 | Pending sale | $459,900$180/sqft |
Source: | ||
| 9/8/2023 | Listing removed | -- |
Source: | ||
| 8/16/2023 | Pending sale | $459,900$180/sqft |
Source: | ||
| 7/13/2023 | Listed for sale | $459,900+43.7%$180/sqft |
Source: | ||
Public tax history
| Year | Property taxes | Tax assessment |
|---|---|---|
| 2025 | $4,022 +1.5% | $414,300 -0.3% |
| 2024 | $3,964 -2% | $415,600 +6.1% |
| 2023 | $4,044 +13% | $391,800 -4.8% |
Find assessor info on the county website
Neighborhood: 55372
Nearby schools
GreatSchools rating
- 8/10Westwood Elementary SchoolGrades: K-5Distance: 2.3 mi
- 7/10Hidden Oaks Middle SchoolGrades: 6-8Distance: 2 mi
- 9/10Prior Lake High SchoolGrades: 9-12Distance: 1.2 mi
Get a cash offer in 3 minutes
Find out how much your home could sell for in as little as 3 minutes with a no-obligation cash offer.
Estimated market value
$454,600
Get a cash offer in 3 minutes
Find out how much your home could sell for in as little as 3 minutes with a no-obligation cash offer.
Estimated market value
$454,600

