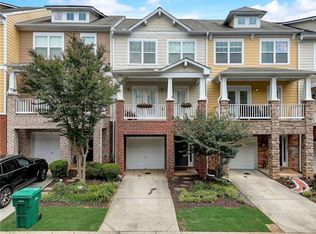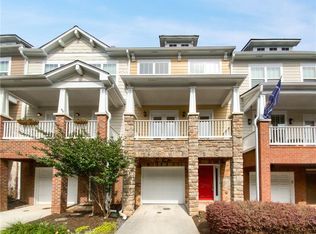Closed
$425,000
14092 Voyage Trl, Milton, GA 30004
3beds
1,956sqft
Townhouse, Residential
Built in 2004
696.96 Square Feet Lot
$427,300 Zestimate®
$217/sqft
$2,561 Estimated rent
Home value
$427,300
$389,000 - $466,000
$2,561/mo
Zestimate® history
Loading...
Owner options
Explore your selling options
What's special
PRICED TO SELL! A BRAND-NEW ROOF INSTALLD IN FEBRUARY. Beautifully maintained townhouse 3 bedrooms and 3.5 bathrooms in the Wyndham community, nestled in the desirable Alpharetta/Milton area waiting for you! Enjoy your mornings with private wooded views that provide a peaceful retreat right in your backyard. The bright and spacious living room features its own balcony, perfect for relaxing or entertaining guests. Each of the bedrooms boasts its own in-suite bathroom, including a convenient bedroom on the terrace level, ensuring privacy and comfort for all. Custom pull-down shutters on every window, adding both style and functionality. Owners will also enjoy the community amenities, including a pool, playground and firepit. HOA fee includes water/ sewer and trash, additional parking spaces. Ideally located, this home is just minutes away from downtown Alpharetta, Avalon, and the Halcyon shopping center, placing you close to premier shopping, dining, and entertainment options.
Zillow last checked: 8 hours ago
Listing updated: April 22, 2025 at 07:21am
Listing Provided by:
Maria Shkolnik,
Virtual Properties Realty.com,
Viktoria Thomas,
Virtual Properties Realty.com
Bought with:
LaQuita Chaney, 412456
Dwelli Inc.
Source: FMLS GA,MLS#: 7515713
Facts & features
Interior
Bedrooms & bathrooms
- Bedrooms: 3
- Bathrooms: 4
- Full bathrooms: 3
- 1/2 bathrooms: 1
Primary bedroom
- Features: Roommate Floor Plan, Other
- Level: Roommate Floor Plan, Other
Bedroom
- Features: Roommate Floor Plan, Other
Primary bathroom
- Features: Double Vanity, Separate Tub/Shower
Dining room
- Features: None
Kitchen
- Features: Breakfast Bar, Cabinets Other, Eat-in Kitchen, Pantry
Heating
- Central, Natural Gas
Cooling
- Ceiling Fan(s), Central Air
Appliances
- Included: Dishwasher, Disposal, Gas Range, Gas Water Heater, Microwave
- Laundry: In Hall, Laundry Room, Upper Level
Features
- High Ceilings 9 ft Main, High Speed Internet, Walk-In Closet(s), Other
- Flooring: Carpet, Ceramic Tile, Hardwood, Tile
- Windows: Shutters
- Basement: None
- Number of fireplaces: 1
- Fireplace features: Family Room
- Common walls with other units/homes: 2+ Common Walls
Interior area
- Total structure area: 1,956
- Total interior livable area: 1,956 sqft
- Finished area above ground: 1,956
Property
Parking
- Total spaces: 1
- Parking features: Garage Faces Front
- Has garage: Yes
Accessibility
- Accessibility features: Accessible Doors
Features
- Levels: Three Or More
- Patio & porch: Deck
- Exterior features: Balcony
- Pool features: None
- Spa features: None
- Fencing: None
- Has view: Yes
- View description: Trees/Woods, Other
- Waterfront features: None
- Body of water: None
Lot
- Size: 696.96 sqft
- Dimensions: 20x35x20x35
- Features: Wooded, Other
Details
- Additional structures: None
- Parcel number: 22 540008281718
- Other equipment: None
- Horse amenities: None
Construction
Type & style
- Home type: Townhouse
- Architectural style: Townhouse
- Property subtype: Townhouse, Residential
- Attached to another structure: Yes
Materials
- Brick Front, Cement Siding
- Foundation: None
- Roof: Composition
Condition
- Resale
- New construction: No
- Year built: 2004
Utilities & green energy
- Electric: None
- Sewer: Public Sewer
- Water: Public
- Utilities for property: None
Green energy
- Energy efficient items: None
- Energy generation: None
Community & neighborhood
Security
- Security features: None
Community
- Community features: Dog Park, Homeowners Assoc, Near Schools, Near Shopping, Playground, Pool
Location
- Region: Milton
- Subdivision: Wyndham
HOA & financial
HOA
- Has HOA: Yes
- HOA fee: $210 monthly
- Services included: Maintenance Grounds, Sewer, Swim, Trash, Water
Other
Other facts
- Ownership: Fee Simple
- Road surface type: Asphalt
Price history
| Date | Event | Price |
|---|---|---|
| 3/31/2025 | Sold | $425,000-1.2%$217/sqft |
Source: | ||
| 3/7/2025 | Pending sale | $430,000$220/sqft |
Source: | ||
| 2/26/2025 | Price change | $430,000-1.8%$220/sqft |
Source: | ||
| 2/12/2025 | Price change | $438,000-2.4%$224/sqft |
Source: | ||
| 2/7/2025 | Price change | $449,000-1.3%$230/sqft |
Source: | ||
Public tax history
| Year | Property taxes | Tax assessment |
|---|---|---|
| 2024 | $3,506 +19.4% | $161,480 +6.8% |
| 2023 | $2,935 -21.1% | $151,200 +7% |
| 2022 | $3,719 +6.6% | $141,360 +10% |
Find assessor info on the county website
Neighborhood: 30004
Nearby schools
GreatSchools rating
- 8/10Cogburn Woods Elementary SchoolGrades: PK-5Distance: 1.8 mi
- 7/10Hopewell Middle SchoolGrades: 6-8Distance: 1.9 mi
- 9/10Cambridge High SchoolGrades: 9-12Distance: 0.9 mi
Schools provided by the listing agent
- Elementary: Cogburn Woods
- Middle: Hopewell
- High: Cambridge
Source: FMLS GA. This data may not be complete. We recommend contacting the local school district to confirm school assignments for this home.
Get a cash offer in 3 minutes
Find out how much your home could sell for in as little as 3 minutes with a no-obligation cash offer.
Estimated market value
$427,300
Get a cash offer in 3 minutes
Find out how much your home could sell for in as little as 3 minutes with a no-obligation cash offer.
Estimated market value
$427,300

