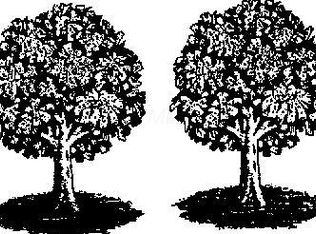Sold for $375,000
$375,000
14091 Jack Run Rd, Rockbridge, OH 43149
3beds
2,192sqft
Manufactured Home
Built in 1999
5 Acres Lot
$379,600 Zestimate®
$171/sqft
$2,114 Estimated rent
Home value
$379,600
Estimated sales range
Not available
$2,114/mo
Zestimate® history
Loading...
Owner options
Explore your selling options
What's special
Open House Cancelled - Property Under Contract. A Hidden Gem in Rockbridge, Ohio, located in the picturesque Hocking Hills Region. This Beautifully updated home is situated on 5 scenic acres, offering privacy & tranquility, just under 4 miles from Rock House Cave & 17 miles east of Lancaster. Less than an hour from Downtown Columbus, this property is ideal for a full-time resident, investor w/ Airbnb potential, or a nature enthusiast. With over 2,100 sqr ft, the home features 3 spacious bedrooms, 2 full baths, living & family rooms, an open kitchen with ample cabinetry, & an eat-in island. Built in 1999. Add'l Building 24x32 w/concrete floors & electricity. Relax on the full front porch & embrace a serene rural lifestyle with convenient access to recreational activities & amenities & 15 Mins to 33
Zillow last checked: 8 hours ago
Listing updated: May 30, 2025 at 01:02pm
Listed by:
Wendy Esker 614-554-7795,
Howard Hanna Real Estate Svcs
Bought with:
Laura E Listebarger, 2016001753
Century 21 Excellence Realty
Source: Columbus and Central Ohio Regional MLS ,MLS#: 224030950
Facts & features
Interior
Bedrooms & bathrooms
- Bedrooms: 3
- Bathrooms: 2
- Full bathrooms: 2
- Main level bedrooms: 3
Heating
- Electric, Heat Pump
Cooling
- Central Air
Features
- Flooring: Laminate, Carpet, Ceramic/Porcelain
- Windows: Insulated Part
- Basement: Crawl Space
- Common walls with other units/homes: No Common Walls
Interior area
- Total structure area: 2,192
- Total interior livable area: 2,192 sqft
Property
Parking
- Total spaces: 3
- Parking features: Detached
- Garage spaces: 3
Features
- Levels: One
Lot
- Size: 5 Acres
- Features: Wooded
Details
- Additional structures: Outbuilding
- Parcel number: 13000191.0200
- Special conditions: Standard
Construction
Type & style
- Home type: MobileManufactured
- Architectural style: Ranch
- Property subtype: Manufactured Home
Materials
- Foundation: Block
Condition
- New construction: No
- Year built: 1999
Utilities & green energy
- Sewer: Private Sewer, Waste Tr/Sys
- Water: Well
Community & neighborhood
Location
- Region: Rockbridge
Other
Other facts
- Listing terms: Conventional
Price history
| Date | Event | Price |
|---|---|---|
| 5/30/2025 | Sold | $375,000+0%$171/sqft |
Source: | ||
| 4/16/2025 | Contingent | $374,900$171/sqft |
Source: | ||
| 4/11/2025 | Listed for sale | $374,900$171/sqft |
Source: | ||
| 1/31/2025 | Listing removed | $374,900$171/sqft |
Source: | ||
| 1/29/2025 | Contingent | $374,900$171/sqft |
Source: | ||
Public tax history
| Year | Property taxes | Tax assessment |
|---|---|---|
| 2024 | $4,489 | $64,070 |
| 2023 | $4,489 -1.9% | $64,070 |
| 2022 | $4,578 +26.3% | $64,070 +27.5% |
Find assessor info on the county website
Neighborhood: 43149
Nearby schools
GreatSchools rating
- 8/10Laurelville Elementary SchoolGrades: PK-4Distance: 7 mi
- NAGeorge Mcdowell-Exchange Junior High SchoolGrades: 7-8Distance: 11.7 mi
- 4/10Logan Elm High SchoolGrades: 9-12Distance: 11.7 mi
