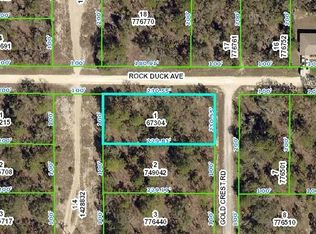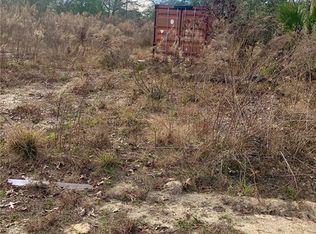Sold for $349,000 on 03/24/25
$349,000
14091 Gold Crest Rd, Weeki Wachee, FL 34614
3beds
1,858sqft
Single Family Residence
Built in 2021
0.53 Acres Lot
$336,600 Zestimate®
$188/sqft
$2,350 Estimated rent
Home value
$336,600
$296,000 - $384,000
$2,350/mo
Zestimate® history
Loading...
Owner options
Explore your selling options
What's special
Welcome to 14091 Gold Crest Rd., a beautifully maintained home located in the peaceful surroundings of Weeki Wachee, Florida. This 3-bedroom, 2-bathroom property features a thoughtfully designed floor plan with modern touches and plenty of natural light. The interior boasts an inviting living area with vaulted ceilings and a spacious kitchen equipped with modern appliances, ample counter space, and a functional layout perfect for entertaining. The owner’s suite offers a private retreat with a luxurious en suite bathroom and dual walk-in closets. Additional features include a dedicated home office or study and a stylish laundry room. Step outside to enjoy the expansive backyard with a patio perfect for relaxing or outdoor gatherings. The property also includes a convenient storage shed, offering additional space for your tools and equipment. Nestled on a large lot in a tranquil neighborhood, this home offers the perfect balance of privacy and accessibility to local amenities, schools, and the renowned Weeki Wachee Springs State Park. Don’t miss the chance to make this incredible property your own—schedule a showing today!
Zillow last checked: 8 hours ago
Listing updated: June 09, 2025 at 06:23pm
Listing Provided by:
Stuart Hurry 813-244-0676,
NU HOME FINDERS, INC 813-244-0676
Bought with:
Jolie Puglisi, 3312555
RE/MAX COLLECTIVE
Source: Stellar MLS,MLS#: TB8325829 Originating MLS: Suncoast Tampa
Originating MLS: Suncoast Tampa

Facts & features
Interior
Bedrooms & bathrooms
- Bedrooms: 3
- Bathrooms: 2
- Full bathrooms: 2
Primary bedroom
- Features: Ceiling Fan(s), Walk-In Closet(s)
- Level: First
- Area: 192 Square Feet
- Dimensions: 12x16
Bedroom 2
- Features: Ceiling Fan(s), Walk-In Closet(s)
- Level: First
- Area: 132 Square Feet
- Dimensions: 12x11
Bedroom 3
- Features: Walk-In Closet(s)
- Level: First
- Area: 121 Square Feet
- Dimensions: 11x11
Primary bathroom
- Features: Dual Sinks, Shower No Tub, Water Closet/Priv Toilet, Linen Closet
- Level: First
Bathroom 2
- Features: Tub With Shower, No Closet
- Level: First
Den
- Features: No Closet
- Level: First
- Area: 90 Square Feet
- Dimensions: 9x10
Dinette
- Features: No Closet
- Level: First
Dining room
- Features: No Closet
- Level: First
- Area: 90 Square Feet
- Dimensions: 9x10
Kitchen
- Features: Pantry, No Closet
- Level: First
Living room
- Features: Ceiling Fan(s), No Closet
- Level: First
- Area: 304 Square Feet
- Dimensions: 16x19
Heating
- Central
Cooling
- Central Air
Appliances
- Included: Dishwasher, Disposal, Electric Water Heater, Exhaust Fan, Microwave, Range, Refrigerator, Water Filtration System, Water Purifier
- Laundry: Electric Dryer Hookup, Laundry Room, Washer Hookup
Features
- Cathedral Ceiling(s), Ceiling Fan(s), Crown Molding, In Wall Pest System, Pest Guard System, Thermostat, Vaulted Ceiling(s), Walk-In Closet(s)
- Flooring: Carpet, Tile
- Windows: Blinds, Double Pane Windows, Shades
- Has fireplace: No
- Common walls with other units/homes: Corner Unit
Interior area
- Total structure area: 2,301
- Total interior livable area: 1,858 sqft
Property
Parking
- Total spaces: 2
- Parking features: Garage - Attached
- Attached garage spaces: 2
Features
- Levels: One
- Stories: 1
- Patio & porch: Front Porch, Patio
- Exterior features: Private Mailbox, Rain Gutters
- Fencing: Chain Link
Lot
- Size: 0.53 Acres
- Dimensions: 100 x 229
- Features: Cleared, Corner Lot, Oversized Lot
Details
- Additional structures: Shed(s)
- Parcel number: R0122117335752000010
- Zoning: RESI
- Special conditions: None
Construction
Type & style
- Home type: SingleFamily
- Architectural style: Traditional
- Property subtype: Single Family Residence
Materials
- Block
- Foundation: Block, Concrete Perimeter
- Roof: Shingle
Condition
- Completed
- New construction: No
- Year built: 2021
Details
- Builder model: 1860
- Builder name: Adams Homes
Utilities & green energy
- Sewer: Septic Tank
- Water: Well
- Utilities for property: BB/HS Internet Available, Cable Connected, Electricity Connected, Water Connected
Community & neighborhood
Location
- Region: Weeki Wachee
- Subdivision: ROYAL HIGHLANDS
HOA & financial
HOA
- Has HOA: No
Other fees
- Pet fee: $0 monthly
Other financial information
- Total actual rent: 0
Other
Other facts
- Listing terms: Cash,Conventional,FHA,VA Loan
- Ownership: Fee Simple
- Road surface type: Unimproved, Gravel
Price history
| Date | Event | Price |
|---|---|---|
| 3/24/2025 | Sold | $349,000$188/sqft |
Source: | ||
| 2/22/2025 | Pending sale | $349,000$188/sqft |
Source: | ||
| 2/14/2025 | Price change | $349,000-2.8%$188/sqft |
Source: | ||
| 12/4/2024 | Listed for sale | $359,000+67.4%$193/sqft |
Source: | ||
| 11/17/2021 | Sold | $214,400+2044%$115/sqft |
Source: Public Record Report a problem | ||
Public tax history
| Year | Property taxes | Tax assessment |
|---|---|---|
| 2024 | $3,414 +2.7% | $238,058 +3% |
| 2023 | $3,325 +0.5% | $231,124 +1% |
| 2022 | $3,309 +1200.3% | $228,948 +2386.4% |
Find assessor info on the county website
Neighborhood: 34614
Nearby schools
GreatSchools rating
- 5/10Winding Waters K-8Grades: PK-8Distance: 2.6 mi
- 3/10Weeki Wachee High SchoolGrades: 9-12Distance: 2.8 mi
Schools provided by the listing agent
- Elementary: Winding Waters K8
- Middle: Winding Waters K-8
- High: Weeki Wachee High School
Source: Stellar MLS. This data may not be complete. We recommend contacting the local school district to confirm school assignments for this home.
Get a cash offer in 3 minutes
Find out how much your home could sell for in as little as 3 minutes with a no-obligation cash offer.
Estimated market value
$336,600
Get a cash offer in 3 minutes
Find out how much your home could sell for in as little as 3 minutes with a no-obligation cash offer.
Estimated market value
$336,600

