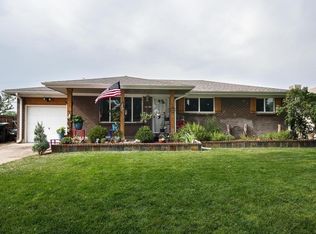Sold for $450,000 on 05/19/23
$450,000
14091 E 32nd Place, Aurora, CO 80011
4beds
1,728sqft
Single Family Residence
Built in 1967
6,955 Square Feet Lot
$442,500 Zestimate®
$260/sqft
$2,631 Estimated rent
Home value
$442,500
$420,000 - $465,000
$2,631/mo
Zestimate® history
Loading...
Owner options
Explore your selling options
What's special
Open House Saturday & Sunday! NO HOA. Welcome to 14091 East 32nd Place, a stunning 4-bedroom, 2-bathroom bi-level home in the desirable Morris Heights neighborhood. The home features an abundance of natural light, gleaming hardwood floors, and a thoughtfully designed layout. The spacious living room boasts southern-facing windows, bathing the space in sunlight. The kitchen showcases modern finishes, stainless steel appliances, and a separate dining area. The sunroom, adjacent to the kitchen, overlooks a private patio and lush yard, perfect for entertaining or enjoying a quiet moment. The main level is complete with two generously sized bedrooms sharing a full bathroom. The lower level features a cozy family room with a wood-burning fireplace. The two additional large bedrooms share the 3/4 bathroom while a designated laundry area is just around the corner. A one-car attached garage provides convenient parking and storage. This home is ideally located within walking distance of vibrant parks, schools, and the scenic Sand Creek Trail. The bustling shopping and dining options near UC Health and Anschutz Medical Centers are just a short commute away. Don't miss the opportunity to make this home yours!
Zillow last checked: 8 hours ago
Listing updated: September 13, 2023 at 10:11pm
Listed by:
Jorge Becerra 970-829-2349 jorge.becerra@8z.com,
8z Real Estate
Bought with:
Athena Wilson, 40005893
Century 21 Golden West Realty
Source: REcolorado,MLS#: 3257070
Facts & features
Interior
Bedrooms & bathrooms
- Bedrooms: 4
- Bathrooms: 2
- Full bathrooms: 1
- 3/4 bathrooms: 1
- Main level bathrooms: 1
- Main level bedrooms: 2
Bedroom
- Level: Main
Bedroom
- Level: Main
Bedroom
- Level: Lower
Bedroom
- Level: Lower
Bathroom
- Level: Main
Bathroom
- Level: Lower
Dining room
- Level: Main
Family room
- Level: Lower
Kitchen
- Level: Main
Laundry
- Level: Lower
Living room
- Level: Main
Sun room
- Level: Main
Heating
- Forced Air
Cooling
- Central Air
Appliances
- Included: Dishwasher, Disposal, Dryer, Microwave, Refrigerator, Washer
Features
- Ceiling Fan(s), Eat-in Kitchen, Kitchen Island
- Flooring: Wood
- Windows: Double Pane Windows
- Has basement: No
- Number of fireplaces: 1
- Fireplace features: Family Room
Interior area
- Total structure area: 1,728
- Total interior livable area: 1,728 sqft
- Finished area above ground: 1,728
Property
Parking
- Total spaces: 1
- Parking features: Garage - Attached
- Attached garage spaces: 1
Features
- Patio & porch: Covered, Front Porch, Patio
- Exterior features: Lighting, Private Yard, Rain Gutters
Lot
- Size: 6,955 sqft
- Features: Landscaped
Details
- Parcel number: R0084344
- Special conditions: Standard
Construction
Type & style
- Home type: SingleFamily
- Property subtype: Single Family Residence
Materials
- Brick, Frame
- Roof: Composition
Condition
- Year built: 1967
Utilities & green energy
- Sewer: Public Sewer
- Water: Public
Community & neighborhood
Location
- Region: Aurora
- Subdivision: Morris Heights
Other
Other facts
- Listing terms: Cash,Conventional,FHA,VA Loan
- Ownership: Individual
Price history
| Date | Event | Price |
|---|---|---|
| 5/19/2023 | Sold | $450,000$260/sqft |
Source: | ||
Public tax history
| Year | Property taxes | Tax assessment |
|---|---|---|
| 2025 | $2,667 +34% | $25,060 -14.1% |
| 2024 | $1,990 +35.9% | $29,160 |
| 2023 | $1,465 -4% | $29,160 +47% |
Find assessor info on the county website
Neighborhood: Sable Altura Chambers
Nearby schools
GreatSchools rating
- 2/10Park Lane Elementary SchoolGrades: PK-5Distance: 0.8 mi
- 4/10North Middle School Health Sciences And TechnologyGrades: 6-8Distance: 1.6 mi
- 2/10Hinkley High SchoolGrades: 9-12Distance: 2 mi
Schools provided by the listing agent
- Elementary: Sable
- Middle: North
- High: Hinkley
- District: Adams-Arapahoe 28J
Source: REcolorado. This data may not be complete. We recommend contacting the local school district to confirm school assignments for this home.
Get a cash offer in 3 minutes
Find out how much your home could sell for in as little as 3 minutes with a no-obligation cash offer.
Estimated market value
$442,500
Get a cash offer in 3 minutes
Find out how much your home could sell for in as little as 3 minutes with a no-obligation cash offer.
Estimated market value
$442,500
