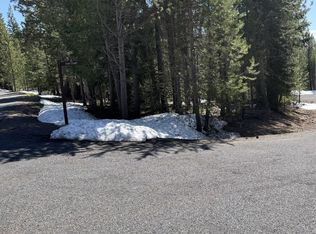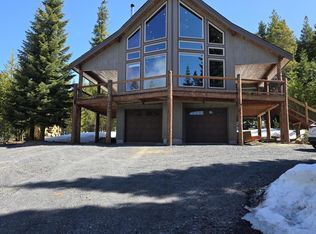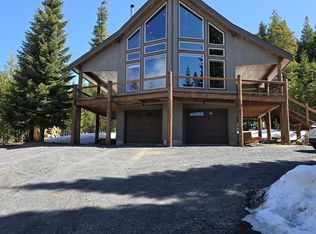Closed
$999,000
140908 Elk Haven Way, Crescent Lake, OR 97733
4beds
4baths
3,828sqft
Single Family Residence
Built in 2010
1.04 Acres Lot
$1,003,700 Zestimate®
$261/sqft
$3,315 Estimated rent
Home value
$1,003,700
$642,000 - $1.58M
$3,315/mo
Zestimate® history
Loading...
Owner options
Explore your selling options
What's special
Nestled among the whispering pines at a breathtaking 5,000 feet in the Central Oregon Cascades, this stunning retreat offers a perfect balance of adventure and tranquility. Whether you're planning a large gathering or craving a peaceful weekend away from the city's hustle and bustle, this haven delivers. Wood burning fireplace in the great room, cozy den with wet bar, and a daylight basement featuring a pool table, ping pong table , hot tub and wine cellar.
Zillow last checked: 8 hours ago
Listing updated: November 07, 2025 at 04:36pm
Listed by:
Windermere Realty Trust natalkapalmer@gmail.com
Bought with:
Stellar Realty Northwest
Source: Oregon Datashare,MLS#: 220211777
Facts & features
Interior
Bedrooms & bathrooms
- Bedrooms: 4
- Bathrooms: 4
Heating
- Electric, Forced Air, Propane, Zoned
Cooling
- None
Appliances
- Included: Dishwasher, Disposal, Dryer, Microwave, Oven, Range, Refrigerator, Washer
Features
- Ceiling Fan(s), Double Vanity, Enclosed Toilet(s), Granite Counters, Kitchen Island, Open Floorplan, Pantry, Shower/Tub Combo, Solid Surface Counters, Walk-In Closet(s), Wired for Data
- Flooring: Carpet, Cork, Hardwood, Tile
- Windows: Double Pane Windows, Vinyl Frames
- Basement: Daylight,Finished
- Has fireplace: No
- Common walls with other units/homes: No Common Walls
Interior area
- Total structure area: 3,828
- Total interior livable area: 3,828 sqft
Property
Parking
- Total spaces: 1
- Parking features: Attached, Workshop in Garage
- Attached garage spaces: 1
Features
- Levels: Three Or More
- Stories: 3
- Patio & porch: Deck, Front Porch
- Spa features: Indoor Spa/Hot Tub, Spa/Hot Tub
- Has view: Yes
- View description: Mountain(s)
Lot
- Size: 1.04 Acres
Details
- Parcel number: 9840
- Zoning description: 6921.85
- Special conditions: Standard
Construction
Type & style
- Home type: SingleFamily
- Architectural style: Craftsman,Northwest
- Property subtype: Single Family Residence
Materials
- Frame
- Foundation: Stemwall, Other
- Roof: Composition
Condition
- New construction: No
- Year built: 2010
Utilities & green energy
- Sewer: Septic Tank, Standard Leach Field
- Water: Shared Well
Community & neighborhood
Security
- Security features: Carbon Monoxide Detector(s), Smoke Detector(s)
Location
- Region: Crescent Lake
- Subdivision: Leisure Woods
HOA & financial
HOA
- Has HOA: Yes
- HOA fee: $1,075 annually
- Amenities included: Snow Removal
Other
Other facts
- Listing terms: Cash,Conventional
- Road surface type: Paved
Price history
| Date | Event | Price |
|---|---|---|
| 10/30/2025 | Sold | $999,000-10.7%$261/sqft |
Source: | ||
| 7/1/2025 | Listed for sale | $1,119,000+12%$292/sqft |
Source: | ||
| 4/11/2025 | Listing removed | $999,000$261/sqft |
Source: | ||
| 1/3/2025 | Listed for sale | $999,000+35.9%$261/sqft |
Source: | ||
| 4/16/2021 | Sold | $735,000-3.2%$192/sqft |
Source: | ||
Public tax history
| Year | Property taxes | Tax assessment |
|---|---|---|
| 2024 | $6,922 +4% | $627,510 +3% |
| 2023 | $6,656 +2.7% | $609,240 +3% |
| 2022 | $6,479 +3% | $591,500 +3% |
Find assessor info on the county website
Neighborhood: 97733
Nearby schools
GreatSchools rating
- 7/10Gilchrist Elementary SchoolGrades: K-6Distance: 12.2 mi
- 2/10Gilchrist Junior/Senior High SchoolGrades: 7-12Distance: 12.2 mi
Schools provided by the listing agent
- Elementary: Gilchrist Elem
- Middle: Gilchrist Jr/Sr High
- High: Gilchrist Jr/Sr High
Source: Oregon Datashare. This data may not be complete. We recommend contacting the local school district to confirm school assignments for this home.

Get pre-qualified for a loan
At Zillow Home Loans, we can pre-qualify you in as little as 5 minutes with no impact to your credit score.An equal housing lender. NMLS #10287.


