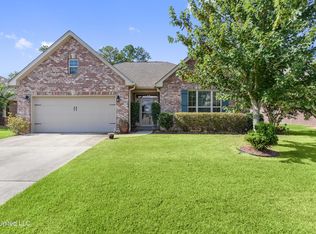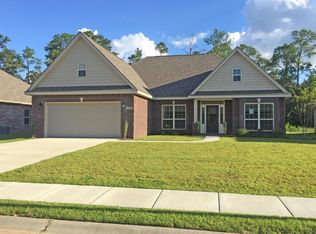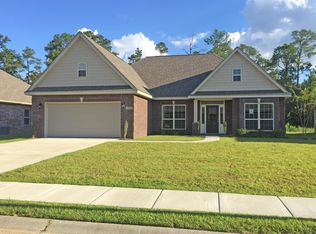Closed
Price Unknown
14090 Ursuline Rd, Gulfport, MS 39503
3beds
1,808sqft
Residential, Single Family Residence
Built in 2015
8,712 Square Feet Lot
$281,000 Zestimate®
$--/sqft
$2,116 Estimated rent
Home value
$281,000
$253,000 - $312,000
$2,116/mo
Zestimate® history
Loading...
Owner options
Explore your selling options
What's special
Beautiful, very much loved home and pride in ownership shows in every inch of this home. Fresh paint, new appliances which all remain (except refrigerator in garage). Home is secure during any storm with a 4 month ''new'' 22 KW whole home generator. Beautiful inviting foyer adorned with shiplap boarding. Oversized owner's suite with a large walk-in closet, double vanities and free standing shower. Propane tank is leased to support the whole house generator. Stove is electric but the propane can easily be ran to the kitchen to convert from electric to gas. Large open floor plan allows for easy entertaining from kitchen to living room to the ourdoor screened in patio. This is a must see...call your Realtor today!
Zillow last checked: 8 hours ago
Listing updated: April 28, 2025 at 08:48am
Listed by:
Janan G Brewington 228-224-6063,
Coastal Realty Group
Bought with:
Emily K Bogolin, B18921
RE/MAX Along The Way
Source: MLS United,MLS#: 4105129
Facts & features
Interior
Bedrooms & bathrooms
- Bedrooms: 3
- Bathrooms: 2
- Full bathrooms: 2
Heating
- Electric, Heat Pump
Cooling
- Ceiling Fan(s), Central Air, Electric, Heat Pump
Appliances
- Included: Dishwasher, Electric Water Heater, ENERGY STAR Qualified Dishwasher, Exhaust Fan, Free-Standing Electric Oven, Free-Standing Electric Range, Free-Standing Refrigerator, Microwave, Refrigerator, Washer, Water Heater
- Laundry: Laundry Room
Features
- Bar, Ceiling Fan(s), Crown Molding, Double Vanity, Entrance Foyer, Granite Counters, Open Floorplan, Pantry, Recessed Lighting, Soaking Tub, Tray Ceiling(s), Walk-In Closet(s)
- Flooring: Carpet, Hardwood, Tile
- Windows: Double Pane Windows, Window Treatments
- Has fireplace: No
Interior area
- Total structure area: 1,808
- Total interior livable area: 1,808 sqft
Property
Parking
- Total spaces: 2
- Parking features: Garage Door Opener, Concrete
- Garage spaces: 2
Features
- Levels: One
- Stories: 1
- Patio & porch: Front Porch, Screened
- Exterior features: Other
- Fencing: Back Yard,Wood,Wrought Iron,Fenced
Lot
- Size: 8,712 sqft
Details
- Parcel number: 0807a01030.020
Construction
Type & style
- Home type: SingleFamily
- Architectural style: Traditional
- Property subtype: Residential, Single Family Residence
Materials
- Brick
- Foundation: Slab
- Roof: Architectural Shingles
Condition
- New construction: No
- Year built: 2015
Utilities & green energy
- Electric: Generator
- Sewer: Public Sewer
- Water: Public
- Utilities for property: Propane Available, Sewer Connected, Water Connected
Community & neighborhood
Security
- Security features: Carbon Monoxide Detector(s), Fire Alarm
Location
- Region: Gulfport
- Subdivision: Hatten Farms
Price history
| Date | Event | Price |
|---|---|---|
| 4/28/2025 | Sold | -- |
Source: MLS United #4105129 Report a problem | ||
| 3/25/2025 | Pending sale | $287,500$159/sqft |
Source: MLS United #4105129 Report a problem | ||
| 3/14/2025 | Price change | $287,500-4%$159/sqft |
Source: MLS United #4105129 Report a problem | ||
| 2/28/2025 | Listed for sale | $299,500$166/sqft |
Source: MLS United #4105129 Report a problem | ||
| 7/31/2018 | Sold | -- |
Source: MLS United #3333230 Report a problem | ||
Public tax history
Tax history is unavailable.
Neighborhood: 39503
Nearby schools
GreatSchools rating
- 6/10Three Rivers Elementary SchoolGrades: K-6Distance: 1 mi
- NANorth Gulfport Middle SchoolGrades: 7-8Distance: 6.3 mi
- 7/10Harrison Central High SchoolGrades: 9-12Distance: 2.1 mi
Sell with ease on Zillow
Get a Zillow Showcase℠ listing at no additional cost and you could sell for —faster.
$281,000
2% more+$5,620
With Zillow Showcase(estimated)$286,620


