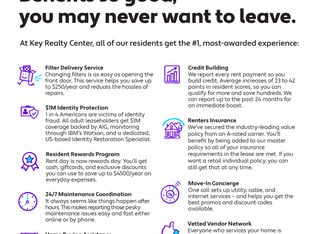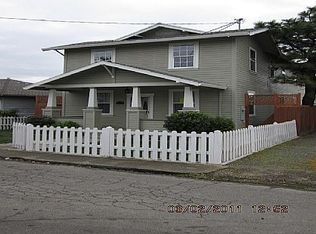Sold for $255,000 on 02/24/23
Street View
$255,000
14090 Pine St, Walnut Grove, CA 95690
5beds
2,035sqft
SingleFamily
Built in 1949
6,577 Square Feet Lot
$-- Zestimate®
$125/sqft
$2,838 Estimated rent
Home value
Not available
Estimated sales range
Not available
$2,838/mo
Zestimate® history
Loading...
Owner options
Explore your selling options
What's special
14090 Pine St, Walnut Grove, CA 95690 is a single family home that contains 2,035 sq ft and was built in 1949. It contains 5 bedrooms and 3 bathrooms. This home last sold for $255,000 in February 2023.
The Rent Zestimate for this home is $2,838/mo.
Facts & features
Interior
Bedrooms & bathrooms
- Bedrooms: 5
- Bathrooms: 3
- Full bathrooms: 3
Interior area
- Total interior livable area: 2,035 sqft
Property
Parking
- Parking features: Garage - Attached
Lot
- Size: 6,577 sqft
Details
- Parcel number: 14603900270000
Construction
Type & style
- Home type: SingleFamily
Materials
- wood frame
- Roof: Composition
Condition
- Year built: 1949
Community & neighborhood
Location
- Region: Walnut Grove
Price history
| Date | Event | Price |
|---|---|---|
| 7/24/2025 | Listing removed | $649,000$319/sqft |
Source: | ||
| 6/12/2025 | Price change | $649,000-3.9%$319/sqft |
Source: | ||
| 5/16/2025 | Price change | $675,000-2.9%$332/sqft |
Source: | ||
| 2/14/2025 | Price change | $695,000-4.1%$342/sqft |
Source: | ||
| 8/2/2024 | Listed for sale | $725,000+184.3%$356/sqft |
Source: | ||
Public tax history
| Year | Property taxes | Tax assessment |
|---|---|---|
| 2025 | -- | $312,120 +2% |
| 2024 | $3,531 +421.3% | $306,000 +441.7% |
| 2023 | $677 +0.7% | $56,488 +2% |
Find assessor info on the county website
Neighborhood: 95690
Nearby schools
GreatSchools rating
- 4/10Walnut Grove Elementary SchoolGrades: K-6Distance: 0.2 mi
- 2/10Clarksburg Middle SchoolGrades: 7-9Distance: 12.1 mi
- 6/10Delta High SchoolGrades: 10-12Distance: 12.1 mi

Get pre-qualified for a loan
At Zillow Home Loans, we can pre-qualify you in as little as 5 minutes with no impact to your credit score.An equal housing lender. NMLS #10287.

