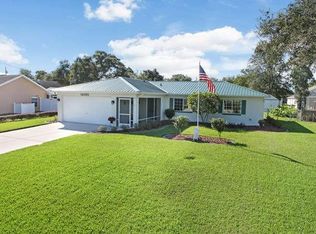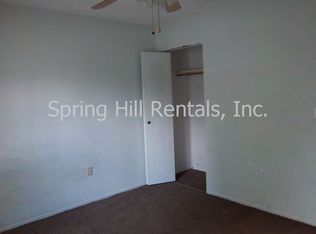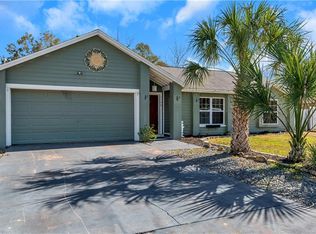Active with Contract. Backups Accepted. Family & friends will delight in the screened in-ground pool, huge lanai with firepit, and 3 level deck. This 3 bedroom, 2 bath, oversized 2 car garage home boasts a split floor plan, new tile flooring, new window treatments, vaulted ceilings with designer lights and ceiling fans, walk-in closets, pool bath with pass-thru, spacious rooms, and inside laundry room and so much much more! This beautiful home will not last, look at photos and schedule your viewing today. Short drive to Bike Path and Suncoast Parkway.
This property is off market, which means it's not currently listed for sale or rent on Zillow. This may be different from what's available on other websites or public sources.


