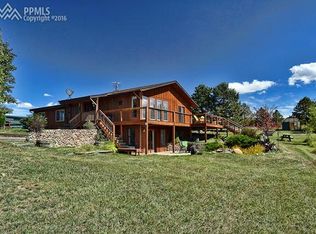Beautifully renovated estate on 5 acres of rolling hills and trees. Back of property leads to miles of hiking, biking or riding trails in Black Forest park. Granite, travertine, crown molding and hardwood throughout. Plush new carpet. Neutral earthy tones. Thermador double ovens and gas cooktop, Large built in subzero and second fridge in large pantry. Copper farm sink in glazed soft close custom cabinets. Lots of natural light and gorgeous outdoor entertaining spaces. Outdoor fireplace, fire pit and patio. Patio furniture upon request. Gym with tread mill and built in 8x14 swim spa. (Spa covered for safety- can be locked at renter's request) Large sound system on main level for entertaining. 5 car garage and plenty of additional parking space. Volleyball court and lilac garden. Basement boasts beautiful guest suite with separate kitchenette for mother in law apartment. 2 offices on the main, full dining and kitchen table eating areas with built in hutch with entertainment system for kitchen and flat screen on fireplace in family room. 2014 High Efficiency boiler, radiant heat, A/C, central vac, back up generator. Available to show on short notice. Feel free to call anytime before 10pm. Thank you!
This property is off market, which means it's not currently listed for sale or rent on Zillow. This may be different from what's available on other websites or public sources.
