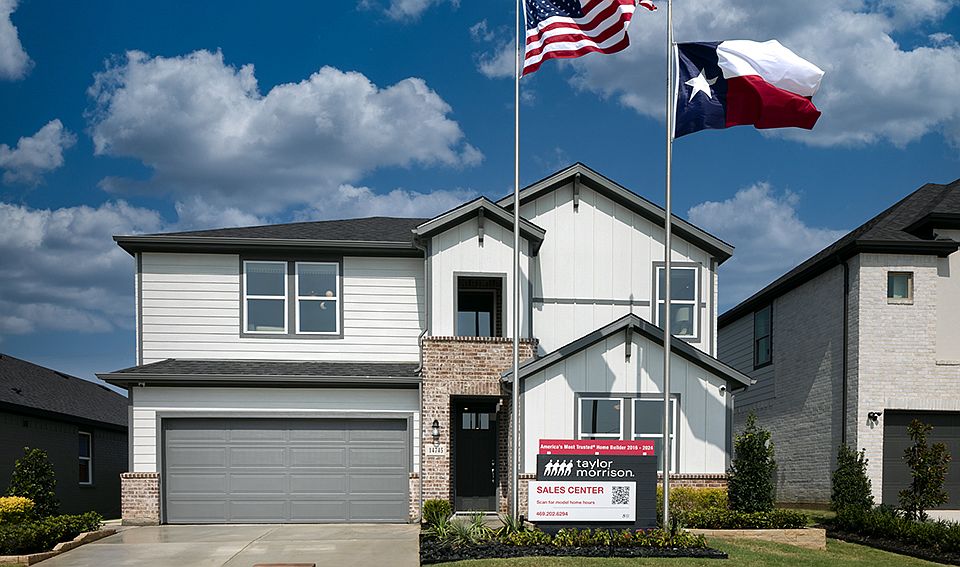What's special: Flex Room | North Facing Lot | Gourmet Kitchen. Welcome the Lantana at 1409 Zapateado Way. The Lantana is a spacious single-story home designed for connection, comfort, and creativity. The open-concept layout features a chef-inspired kitchen, dining area, and gathering room that flow together for easy entertaining. A flex room near the front offers space for hobbies, play, or a home office. The primary suite provides a quiet escape, while secondary bedrooms are thoughtfully placed for privacy and convenience. Set on 50' lots with winding streetscapes and wide green spaces, this community feels open and inviting. Enjoy future amenities like a resort-style pool, sport courts, trails, and more—all with no MUD or PID taxes! Additional Highlights Include: 12" pop up ceiling at great room and primary suite, covered outdoor living, gourmet kitchen with built in appliances, washer, dryer, refrigerator, whole house blinds, quartz countertops, tankless water heater, Revwood flooring in main traffic areas, 8' front door, and Ring doorbell. MLS#20968826
New construction
Special offer
$337,230
1409 Zapateado Way, Fort Worth, TX 76052
4beds
1,737sqft
Single Family Residence
Built in 2025
-- sqft lot
$-- Zestimate®
$194/sqft
$-- HOA
Newly built
No waiting required — this home is brand new and ready for you to move in.
What's special
Built in appliancesRevwood flooringDining areaGathering roomQuartz countertopsWinding streetscapesFlex room
This home is based on the Lantana plan.
Call: (940) 969-4629
- 19 days |
- 203 |
- 20 |
Zillow last checked: October 10, 2025 at 09:32am
Listing updated: October 10, 2025 at 09:32am
Listed by:
Taylor Morrison
Source: Taylor Morrison
Travel times
Schedule tour
Select your preferred tour type — either in-person or real-time video tour — then discuss available options with the builder representative you're connected with.
Facts & features
Interior
Bedrooms & bathrooms
- Bedrooms: 4
- Bathrooms: 2
- Full bathrooms: 2
Interior area
- Total interior livable area: 1,737 sqft
Video & virtual tour
Property
Parking
- Total spaces: 2
- Parking features: Garage
- Garage spaces: 2
Features
- Levels: 1.0
- Stories: 1
Construction
Type & style
- Home type: SingleFamily
- Property subtype: Single Family Residence
Condition
- New Construction
- New construction: Yes
- Year built: 2025
Details
- Builder name: Taylor Morrison
Community & HOA
Community
- Subdivision: Madero 50s
Location
- Region: Fort Worth
Financial & listing details
- Price per square foot: $194/sqft
- Date on market: 9/23/2025
About the community
PoolPlaygroundBasketballPark+ 2 more
There's so much to love about Madero in Fort Worth, TX! Situated on spacious 50' lots among winding streetscapes, you'll have ample space to fit your needs. Enjoy an open, uncrowded feeling, thanks to expansive green spaces and thoughtful home placement. Plus, planned amenities are on the way! Relax at open-air amenity centers. Hit the basketball and other courts. Dive into the resort-style pool. Meander along lush walking trails. And get excited for neighborhood retail! With no MUD/PID taxes, you're even more free to explore Fort Worth's museums, theaters, music venues and more.
Choose from homes with up to 5 bedrooms, 3 bathrooms and 2,809 square feet. More below!
Deal Days are happening now
This month is the time to make a move. Discover all the ways you can save on a new home this month.Source: Taylor Morrison

