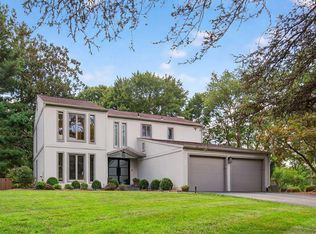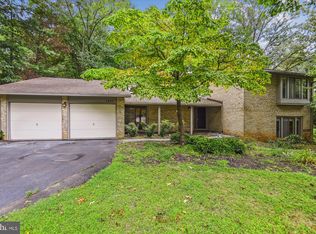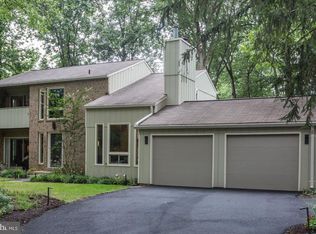Sold for $1,275,000
$1,275,000
1409 Wolftrap Run Rd, Vienna, VA 22182
4beds
2,154sqft
Single Family Residence
Built in 1975
0.35 Acres Lot
$1,425,700 Zestimate®
$592/sqft
$4,366 Estimated rent
Home value
$1,425,700
$1.35M - $1.51M
$4,366/mo
Zestimate® history
Loading...
Owner options
Explore your selling options
What's special
Fantastic updated and spacious home with attached 2 car garage in the VERY sought-after, Wolf Den portion of Wolf Trap Woods. The main level of this home includes a large foyer, sunken living room, powder room, spacious dining room overlooking the lovely wooded lot, an expanded kitchen, and a cozy family room with wood burning fireplace and vaulted ceiling. The light-filled, open kitchen features quartz counters, new stainless steel appliances to include an induction stove/range, tons of storage and countertops. Upstairs there are four spacious bedrooms, each newly carpeted, and two recently remodeled bathrooms. The primary bedroom features a large walk-in closet and lovely balcony. /The lowest level of this home is the perfect hideaway from your busy day or spot to throw your littles to watch TV. Located just 2 miles from the new Silver Line of the Metro, Wolf Trap Park nearly in your back yard, exceptionally close to Tysons and major commuting routes. Keep this house on your radar for more pictures and more details! And as noted by another agent, "where else can you enjoy the peace & tranquility of nature & the woods, hike the trails to concerts & picnics at Wolf Trap & bike/walk to the Silver Line metro station and all that the booming metropolis of Tysons has to offer?" Open Sunday, 1-4!
Zillow last checked: 8 hours ago
Listing updated: September 13, 2023 at 11:00am
Listed by:
Cathy DeLoach 571-276-9421,
Long & Foster Real Estate, Inc.
Bought with:
Nikolas Groshans-Lozada, SP98360477
NextHome Envision
Source: Bright MLS,MLS#: VAFX2136700
Facts & features
Interior
Bedrooms & bathrooms
- Bedrooms: 4
- Bathrooms: 3
- Full bathrooms: 2
- 1/2 bathrooms: 1
- Main level bathrooms: 1
Basement
- Area: 0
Heating
- Forced Air, Oil
Cooling
- Central Air, Electric
Appliances
- Included: Dishwasher, Disposal, Dryer, Refrigerator, Washer, Water Heater, Ice Maker, Range Hood, Electric Water Heater
- Laundry: In Basement, Dryer In Unit, Washer In Unit, Laundry Room
Features
- Attic, Dining Area, Formal/Separate Dining Room, Family Room Off Kitchen, Kitchen - Gourmet, Recessed Lighting, Bathroom - Tub Shower, Upgraded Countertops, Dry Wall, Vaulted Ceiling(s), 9'+ Ceilings
- Flooring: Hardwood, Carpet, Ceramic Tile
- Doors: Sliding Glass
- Windows: Sliding
- Basement: Partial,Windows,Heated,English
- Number of fireplaces: 1
- Fireplace features: Equipment
Interior area
- Total structure area: 2,154
- Total interior livable area: 2,154 sqft
- Finished area above ground: 2,154
- Finished area below ground: 0
Property
Parking
- Total spaces: 6
- Parking features: Garage Faces Front, Oversized, Driveway, Attached
- Attached garage spaces: 2
- Uncovered spaces: 4
Accessibility
- Accessibility features: None
Features
- Levels: Three
- Stories: 3
- Patio & porch: Patio
- Exterior features: Lighting, Extensive Hardscape
- Pool features: None
- Has view: Yes
- View description: Trees/Woods
Lot
- Size: 0.35 Acres
- Features: Wooded, Middle Of Block
Details
- Additional structures: Above Grade, Below Grade
- Parcel number: 0282 06 0124
- Zoning: 120
- Special conditions: Standard
Construction
Type & style
- Home type: SingleFamily
- Architectural style: Contemporary
- Property subtype: Single Family Residence
Materials
- Brick, Frame, Mixed
- Foundation: Concrete Perimeter
- Roof: Composition,Shingle
Condition
- New construction: No
- Year built: 1975
Details
- Builder model: 10 LAIR
Utilities & green energy
- Sewer: Public Sewer
- Water: Public
- Utilities for property: Underground Utilities
Community & neighborhood
Location
- Region: Vienna
- Subdivision: Wolf Trap Woods
HOA & financial
HOA
- Has HOA: Yes
- HOA fee: $366 annually
- Amenities included: Common Grounds, Jogging Path, Non-Lake Recreational Area, Basketball Court, Tennis Court(s)
- Association name: WOF TRAP WOODS HOMES ASSOCIATION
Other
Other facts
- Listing agreement: Exclusive Right To Sell
- Ownership: Fee Simple
- Road surface type: Paved
Price history
| Date | Event | Price |
|---|---|---|
| 9/13/2023 | Sold | $1,275,000-1.9%$592/sqft |
Source: | ||
| 8/19/2023 | Pending sale | $1,300,000$604/sqft |
Source: | ||
| 8/7/2023 | Listed for sale | $1,300,000$604/sqft |
Source: | ||
| 8/4/2023 | Pending sale | $1,300,000$604/sqft |
Source: | ||
| 7/14/2023 | Listed for sale | $1,300,000+48.6%$604/sqft |
Source: | ||
Public tax history
| Year | Property taxes | Tax assessment |
|---|---|---|
| 2025 | $15,935 +14.4% | $1,378,430 +14.7% |
| 2024 | $13,924 +31% | $1,201,860 +27.6% |
| 2023 | $10,627 +0.8% | $941,690 +2.2% |
Find assessor info on the county website
Neighborhood: 22182
Nearby schools
GreatSchools rating
- 8/10Colvin Run Elementary SchoolGrades: PK-6Distance: 0.4 mi
- 8/10Cooper Middle SchoolGrades: 7-8Distance: 3.7 mi
- 9/10Langley High SchoolGrades: 9-12Distance: 5 mi
Schools provided by the listing agent
- Elementary: Colvin Run
- Middle: Cooper
- High: Langley
- District: Fairfax County Public Schools
Source: Bright MLS. This data may not be complete. We recommend contacting the local school district to confirm school assignments for this home.
Get a cash offer in 3 minutes
Find out how much your home could sell for in as little as 3 minutes with a no-obligation cash offer.
Estimated market value$1,425,700
Get a cash offer in 3 minutes
Find out how much your home could sell for in as little as 3 minutes with a no-obligation cash offer.
Estimated market value
$1,425,700


