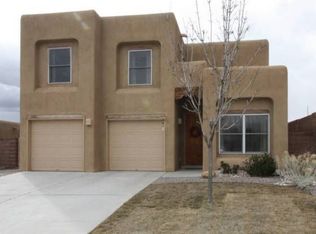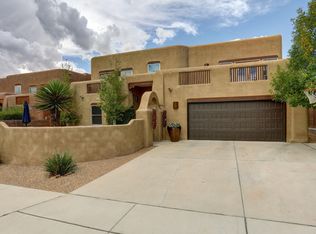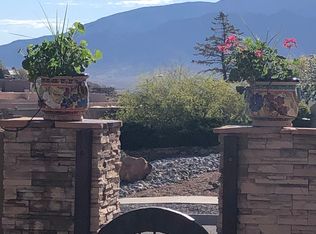Natural ambient lighting abound as your welcomed through a 8' door into a glass block lined rotunda foyer. Enjoy quiet relaxing evenings by the stack stone gas fireplace with blowers to bring warmth to your night as youre surrounded by natural wood columns supporting beams that really accent the high ceilings with 12' Vigas. Enjoy a low maintenance yard that is managed my a drip irrigation system, rain barrels to harvest additional water, and a great firepit area to entertain or just relax the day away. Sunshade on back patio can block the warm summer sun and retract to allow view of sunsets. Lower kitchen cabinets have stainless drawer pullouts, lazy-susan, and pantry, no more wasted space.
This property is off market, which means it's not currently listed for sale or rent on Zillow. This may be different from what's available on other websites or public sources.


