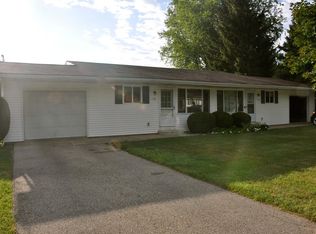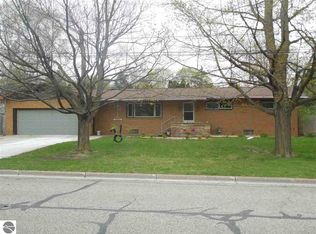Sold for $155,500
$155,500
1409 Watson Rd, Mount Pleasant, MI 48858
3beds
1,280sqft
Single Family Residence
Built in 1970
0.28 Acres Lot
$192,000 Zestimate®
$121/sqft
$1,349 Estimated rent
Home value
$192,000
$180,000 - $204,000
$1,349/mo
Zestimate® history
Loading...
Owner options
Explore your selling options
What's special
PERFECT FIRST TIME HOME BUYERS DREAM. THIS 3 BEDROOM 2 FULL BATH HOME IS SITUATED NEAR SCHOOLS AND WALKING DISTANCE TO VEIT WOODS. THE KITCHEN COUNTER TOPS ARE GRANITE AND THE LIVING ROOM, AND 3 BEDROOMS ARE THE ORIGINAL HARDWOOD FLOORS. THE BASEMENT HAS AN ADDED LIVING AREA ALONG WITH A STORAGE AREA AND FULL BATHROOM WITH SHOWER. Disclosures are only suggestive. Disclosures & measurements are neither implied nor guaranteed by Seller(s) & their Agent. Measurements must be verified by Buyer(s).
Zillow last checked: 8 hours ago
Listing updated: October 02, 2023 at 07:08am
Listed by:
Paula Arndt 989-560-3000,
WEICHERT, REALTORS BROADWAY REALTY 989-775-3800
Bought with:
Liz Bliss, 6501422770
Keller Williams of NM Signature Group
Source: NGLRMLS,MLS#: 1915235
Facts & features
Interior
Bedrooms & bathrooms
- Bedrooms: 3
- Bathrooms: 2
- Full bathrooms: 2
- Main level bathrooms: 2
- Main level bedrooms: 3
Primary bedroom
- Level: Main
- Area: 120
- Dimensions: 12 x 10
Bedroom 2
- Level: Main
- Area: 114.75
- Dimensions: 13.5 x 8.5
Bedroom 3
- Level: Main
- Area: 96
- Dimensions: 12 x 8
Primary bathroom
- Features: Shared
Kitchen
- Level: Main
- Area: 204
- Dimensions: 17 x 12
Living room
- Level: Main
- Area: 240
- Dimensions: 16 x 15
Heating
- Forced Air, Natural Gas
Cooling
- Central Air
Appliances
- Included: Oven/Range, Dishwasher, Washer, Dryer, Gas Water Heater
- Laundry: Lower Level
Features
- Granite Counters, Cable TV, High Speed Internet
- Flooring: Wood, Tile, Concrete
- Basement: Full
- Has fireplace: No
- Fireplace features: None
Interior area
- Total structure area: 1,280
- Total interior livable area: 1,280 sqft
- Finished area above ground: 1,046
- Finished area below ground: 234
Property
Parking
- Total spaces: 2
- Parking features: Attached, Concrete Floors, Concrete
- Attached garage spaces: 2
Accessibility
- Accessibility features: None
Features
- Levels: One
- Stories: 1
- Patio & porch: Patio, Porch
- Exterior features: Sidewalk
- Waterfront features: None
Lot
- Size: 0.28 Acres
- Dimensions: 133 x 90
- Features: Level, Subdivided
Details
- Additional structures: Shed(s)
- Parcel number: 170000361500
- Zoning description: Residential
Construction
Type & style
- Home type: SingleFamily
- Architectural style: Ranch
- Property subtype: Single Family Residence
Materials
- Frame, Aluminum Siding, Vinyl Siding
- Roof: Asphalt
Condition
- New construction: No
- Year built: 1970
- Major remodel year: 2023
Utilities & green energy
- Sewer: Public Sewer
- Water: Public
Community & neighborhood
Community
- Community features: None
Location
- Region: Mount Pleasant
- Subdivision: BRUCES VIEW
HOA & financial
HOA
- Services included: None
Other
Other facts
- Listing agreement: Exclusive Right Sell
- Price range: $155.5K - $155.5K
- Listing terms: Conventional,Cash,FHA
- Ownership type: Private Owner
- Road surface type: Asphalt
Price history
| Date | Event | Price |
|---|---|---|
| 9/29/2023 | Sold | $155,500+3.7%$121/sqft |
Source: | ||
| 9/1/2023 | Listed for sale | $149,900+13.6%$117/sqft |
Source: | ||
| 9/30/2016 | Sold | $132,000-3.6%$103/sqft |
Source: Agent Provided Report a problem | ||
| 9/8/2016 | Listed for sale | $137,000+9.2%$107/sqft |
Source: WEICHERT, REALTORS BROADWAY REALTY #1822824 Report a problem | ||
| 11/15/2013 | Sold | $125,500-1.2%$98/sqft |
Source: Agent Provided Report a problem | ||
Public tax history
| Year | Property taxes | Tax assessment |
|---|---|---|
| 2025 | -- | $69,600 +3.9% |
| 2024 | $2,749 | $67,000 -0.7% |
| 2023 | -- | $67,500 +9.2% |
Find assessor info on the county website
Neighborhood: 48858
Nearby schools
GreatSchools rating
- NAVowles SchoolGrades: PK-2Distance: 0.2 mi
- 6/10Mt Pleasant Middle SchoolGrades: 6-8Distance: 1.2 mi
- 9/10Mt. Pleasant Senior High SchoolGrades: 9-12Distance: 1.2 mi
Schools provided by the listing agent
- District: Mount Pleasant City School District
Source: NGLRMLS. This data may not be complete. We recommend contacting the local school district to confirm school assignments for this home.

Get pre-qualified for a loan
At Zillow Home Loans, we can pre-qualify you in as little as 5 minutes with no impact to your credit score.An equal housing lender. NMLS #10287.

