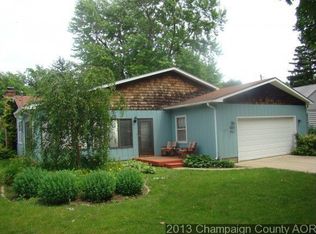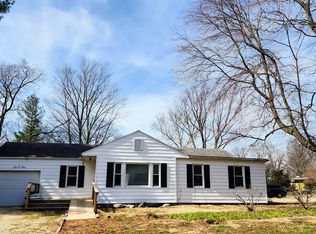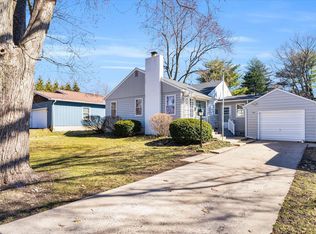You'll love this centrally located 1 story home on a corner lot! The front yard is surrounded by a charming picket fence and is filled with well thought out perennials and mature trees. Cute front porch plus large private and maintenance free back deck with pergola covered in Champagne grape vines. With the vintage age of this home you'll be pleasantly surprised by the open concept space of the living, dining and kitchen area which includes a fireplace! Hardwood floors throughout much of the 1st floor. The full basement is partially finished with plenty of extra space for storage. Visit the garage and be prepared for a surprise - huge bonus room off of the garage which could have a multitude of uses like exercise room, workshop, office or dance studio! New roof 2020. Make your appointment - this one won't last long!
This property is off market, which means it's not currently listed for sale or rent on Zillow. This may be different from what's available on other websites or public sources.



