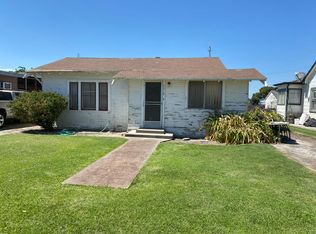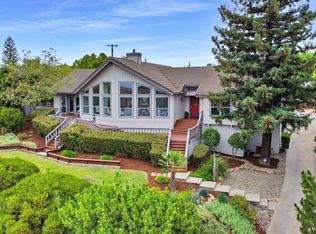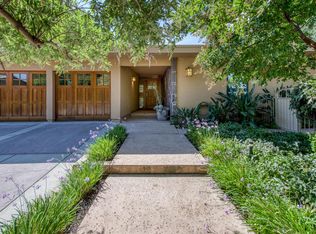Sold for $1,060,000
$1,060,000
1409 W Big Sandy Rd, Fresno, CA 93711
3beds
2baths
2,690sqft
Residential, Single Family Residence
Built in 1969
0.48 Acres Lot
$1,067,900 Zestimate®
$394/sqft
$2,818 Estimated rent
Home value
$1,067,900
$972,000 - $1.17M
$2,818/mo
Zestimate® history
Loading...
Owner options
Explore your selling options
What's special
Peace and Serenity is what you'll experience when you are standing on the front deck at Big Sandy. Tucked away in a secluded cul-de-sac you are in your own private oasis. Enjoy looking out over the bluff you can see peek-a-boo glimpses of the San Joaquin River and off into the horizon as far as the eye can see. The property is perfect for entertaining with a large composite wood patio that flows from the spacious den. The home has been fully remodeled with high-end finishes and the quality shows. Brazilian Teak wood floors, Pella windows, and a newer Presidential roof are just a few of the many upgrades you'll enjoy. The stone retaining wall and stamped concrete circle driveway were completed in 2018 and tie together the impressive curb appeal. The backyard features a quite & lush surrounding with a relaxing small waterfall accent to sit by. Stay cool and enjoy family fun all summer long in the swimming pool with a rock waterfall feature. Great location that conveniently places you minutes away from dinning, shopping, and freeway access but you'll feel like you are at a private resort miles away.
Zillow last checked: 8 hours ago
Listing updated: July 31, 2025 at 09:56am
Listed by:
Kyle J. Wilkins DRE #01766038 559-285-4841,
Universal Realty Services, Inc,
Mo Mansour DRE #01934065 559-859-4081,
Universal Realty Services, Inc
Bought with:
Sarah Hedrick, DRE #01371742
Realty Concepts, Ltd. - Fresno
Source: Fresno MLS,MLS#: 629541Originating MLS: Fresno MLS
Facts & features
Interior
Bedrooms & bathrooms
- Bedrooms: 3
- Bathrooms: 2
Primary bedroom
- Area: 0
- Dimensions: 0 x 0
Bedroom 1
- Area: 0
- Dimensions: 0 x 0
Bedroom 2
- Area: 0
- Dimensions: 0 x 0
Bedroom 3
- Area: 0
- Dimensions: 0 x 0
Bedroom 4
- Area: 0
- Dimensions: 0 x 0
Bathroom
- Features: Shower, Tub, Oval Tub
Dining room
- Features: Formal
- Area: 0
- Dimensions: 0 x 0
Family room
- Area: 0
- Dimensions: 0 x 0
Kitchen
- Features: Breakfast Bar, Pantry
- Area: 0
- Dimensions: 0 x 0
Living room
- Area: 0
- Dimensions: 0 x 0
Basement
- Area: 0
Heating
- Has Heating (Unspecified Type)
Cooling
- 13+ SEER A/C, Central Air, Whole House Fan
Appliances
- Included: F/S Range/Oven, Gas Appliances, Disposal, Dishwasher, Microwave, Refrigerator
- Laundry: Inside
Features
- Built-in Features, Family Room, Den/Study
- Flooring: Carpet, Tile, Hardwood
- Windows: Double Pane Windows
- Basement: None
- Number of fireplaces: 1
- Fireplace features: Gas
Interior area
- Total structure area: 2,690
- Total interior livable area: 2,690 sqft
Property
Parking
- Total spaces: 2
- Parking features: RV Access/Parking, Garage Door Opener
- Attached garage spaces: 2
Features
- Levels: One
- Stories: 1
- Patio & porch: Covered, Deck
- Has private pool: Yes
- Pool features: Gunite, Private, In Ground
- Has view: Yes
- View description: Bluff View
Lot
- Size: 0.48 Acres
- Dimensions: 133 x 157
- Features: Urban, Cul-De-Sac, Sprinklers In Front, Sprinklers In Rear, Sprinklers Auto, Mature Landscape, Fruit/Nut Trees, Drip System
Details
- Parcel number: 40517019
- Zoning: R1B
- Special conditions: Probate Listing
Construction
Type & style
- Home type: SingleFamily
- Architectural style: Ranch
- Property subtype: Residential, Single Family Residence
Materials
- Stucco
- Foundation: Wood Subfloor
- Roof: Composition
Condition
- Year built: 1969
Utilities & green energy
- Sewer: Septic Tank
- Water: Public
- Utilities for property: Public Utilities
Community & neighborhood
Location
- Region: Fresno
HOA & financial
HOA
- Has HOA: Yes
- HOA fee: $300 annually
- Amenities included: Other/None
Other financial information
- Total actual rent: 0
Other
Other facts
- Listing agreement: Exclusive Right To Sell
- Listing terms: Government,Conventional,Cash
Price history
| Date | Event | Price |
|---|---|---|
| 7/31/2025 | Sold | $1,060,000-7.8%$394/sqft |
Source: Fresno MLS #629541 Report a problem | ||
| 7/9/2025 | Pending sale | $1,150,000$428/sqft |
Source: Fresno MLS #629541 Report a problem | ||
| 5/1/2025 | Listed for sale | $1,150,000+4.5%$428/sqft |
Source: Fresno MLS #629541 Report a problem | ||
| 9/25/2023 | Listing removed | -- |
Source: Zillow Rentals Report a problem | ||
| 8/8/2023 | Price change | $4,200-6.7%$2/sqft |
Source: Zillow Rentals Report a problem | ||
Public tax history
| Year | Property taxes | Tax assessment |
|---|---|---|
| 2025 | $13,772 +1.9% | $1,144,440 +2% |
| 2024 | $13,513 +1.9% | $1,122,000 +2% |
| 2023 | $13,260 +27.9% | $1,100,000 +29.8% |
Find assessor info on the county website
Neighborhood: Bullard
Nearby schools
GreatSchools rating
- 7/10Nelson Elementary SchoolGrades: K-6Distance: 0.4 mi
- 7/10Kastner Intermediate SchoolGrades: 7-8Distance: 2.5 mi
- 9/10Clovis West High SchoolGrades: 9-12Distance: 3.1 mi
Schools provided by the listing agent
- Elementary: Nelson
- Middle: Kastner
- High: Clovis West
Source: Fresno MLS. This data may not be complete. We recommend contacting the local school district to confirm school assignments for this home.

Get pre-qualified for a loan
At Zillow Home Loans, we can pre-qualify you in as little as 5 minutes with no impact to your credit score.An equal housing lender. NMLS #10287.


