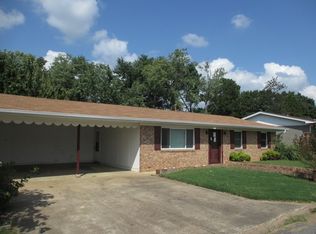Closed
$184,400
1409 View St, Morrilton, AR 72110
3beds
1,428sqft
Single Family Residence
Built in 1970
10,454.4 Square Feet Lot
$184,700 Zestimate®
$129/sqft
$1,156 Estimated rent
Home value
$184,700
Estimated sales range
Not available
$1,156/mo
Zestimate® history
Loading...
Owner options
Explore your selling options
What's special
Welcome to this beautifully updated 3-bedroom 2-bath home located in an established neighborhood. This home boasts a range of modern updates while maintaining classic charm. Enjoy the peace of mind with one year HVAC system and a roof that is less than six months old. Inside you will find hardwood floors, complimented by stylish tile in high traffic areas. Spacious layout features two generous living spaces. Freshly painted interior gives the home gives the home a bright, inviting feel, while updated light fixtures add a contemporary touch. The fenced backyard offers a private space to unwind, and there is an outdoor storage building. Don't miss your chance on this move in ready home!
Zillow last checked: 8 hours ago
Listing updated: August 20, 2025 at 09:15am
Listed by:
Tracie Flowers-Stobaugh 501-652-1093,
Moore and Co., Realtors - Morrilton
Bought with:
Jeremy L Wells, AR
Moore and Co., Realtors - Morrilton
Source: CARMLS,MLS#: 25028070
Facts & features
Interior
Bedrooms & bathrooms
- Bedrooms: 3
- Bathrooms: 2
- Full bathrooms: 2
Dining room
- Features: Kitchen/Dining Combo, Breakfast Bar
Heating
- Natural Gas
Cooling
- Electric
Appliances
- Included: Gas Range, Dishwasher, Refrigerator, Plumbed For Ice Maker, Gas Water Heater
- Laundry: Washer Hookup, Electric Dryer Hookup
Features
- Ceiling Fan(s), Walk-in Shower, Kit Counter-Formica, Sheet Rock, 3 Bedrooms Same Level
- Flooring: Wood, Tile
- Basement: None
- Has fireplace: No
- Fireplace features: None
Interior area
- Total structure area: 1,428
- Total interior livable area: 1,428 sqft
Property
Parking
- Total spaces: 2
- Parking features: Garage, Two Car
- Has garage: Yes
Features
- Levels: One
- Stories: 1
- Exterior features: Storage
- Fencing: Chain Link
Lot
- Size: 10,454 sqft
- Features: Sloped
Details
- Parcel number: 00601548000
Construction
Type & style
- Home type: SingleFamily
- Architectural style: Traditional
- Property subtype: Single Family Residence
Materials
- Brick
- Foundation: Crawl Space
- Roof: Shingle
Condition
- New construction: No
- Year built: 1970
Utilities & green energy
- Electric: Elec-Municipal (+Entergy)
- Gas: Gas-Natural
- Sewer: Public Sewer
- Water: Public
- Utilities for property: Natural Gas Connected
Community & neighborhood
Location
- Region: Morrilton
- Subdivision: Fleetwood
HOA & financial
HOA
- Has HOA: No
Other
Other facts
- Listing terms: VA Loan,FHA,Conventional,Cash,USDA Loan
- Road surface type: Paved
Price history
| Date | Event | Price |
|---|---|---|
| 8/19/2025 | Sold | $184,400-0.8%$129/sqft |
Source: | ||
| 7/17/2025 | Contingent | $185,900$130/sqft |
Source: | ||
| 7/16/2025 | Listed for sale | $185,900+12.7%$130/sqft |
Source: | ||
| 1/17/2025 | Sold | $165,000-2.9%$116/sqft |
Source: | ||
| 11/26/2024 | Contingent | $169,900$119/sqft |
Source: | ||
Public tax history
| Year | Property taxes | Tax assessment |
|---|---|---|
| 2024 | $527 -12.5% | $18,990 |
| 2023 | $602 -1.6% | $18,990 +4.1% |
| 2022 | $612 +8.3% | $18,249 +5% |
Find assessor info on the county website
Neighborhood: 72110
Nearby schools
GreatSchools rating
- NAMorrilton Primary SchoolGrades: PK-1Distance: 0.4 mi
- 7/10Morrilton Junior High SchoolGrades: 7-8Distance: 1.4 mi
- 6/10Morrilton Senior High SchoolGrades: 9-12Distance: 1.4 mi
Schools provided by the listing agent
- Middle: South Conway County
- High: South Conway County
Source: CARMLS. This data may not be complete. We recommend contacting the local school district to confirm school assignments for this home.

Get pre-qualified for a loan
At Zillow Home Loans, we can pre-qualify you in as little as 5 minutes with no impact to your credit score.An equal housing lender. NMLS #10287.
