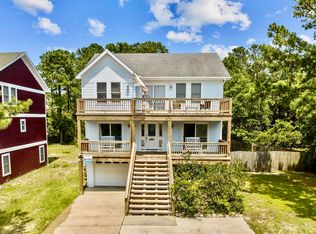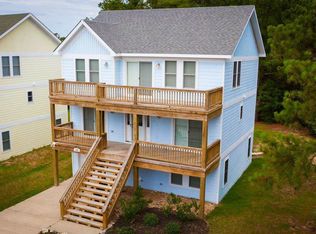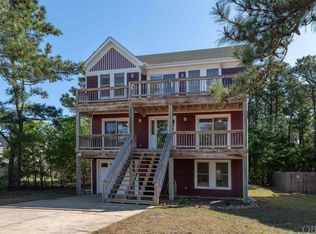Sold for $735,000 on 08/07/23
$735,000
1409 Theodore Street, Kill Devil Hills, NC 27948
4beds
2,376sqft
Single Family Residence
Built in 2004
9,147.6 Square Feet Lot
$767,100 Zestimate®
$309/sqft
$3,494 Estimated rent
Home value
$767,100
$729,000 - $805,000
$3,494/mo
Zestimate® history
Loading...
Owner options
Explore your selling options
What's special
Beautifully maintained home nestled in a quiet cul-de-sac, just minutes from the beach, shops, restaurants, nature trails and so much more of what the Outer Banks has to offer. Make this your permanent residence, an investment or a second home. Designed for entertaining, this home offers both east and west facing multi-level decks. Soak in the sun on the upper levels or opt for the shade on the covered decks below. The fully fenced-in backyard is a quiet retreat featuring an in-ground saltwater pool, a deck for dining, a relaxing fire-pit area and direct access to a lower level entertainment/game room. On the mid-level you will find a bedroom with an ensuite bath, two secondary bedrooms, a Jack and Jill bath and a nice-sized laundry room with a mud sink. The upper level features an open concept design with a spacious kitchen, recently updated stainless steel appliances, large breakfast bar with plenty of seating, a dining area, a great room with built-ins, gas fireplace, vaulted ceiling and access to both upper level sun decks. A primary bedroom suite is conveniently located on this level as well. Home was recently equipped with indoor and outdoor coastal style furnishings & decor and is sold fully furnished. Don't let this one slip away!
Zillow last checked: 8 hours ago
Listing updated: August 07, 2023 at 01:03pm
Listed by:
Mirjam Davis 757-705-5310,
Howard Hanna WEW/Moyock
Bought with:
A Non Member
A Non Member
Source: Hive MLS,MLS#: 100392917 Originating MLS: Albemarle Area Association of REALTORS
Originating MLS: Albemarle Area Association of REALTORS
Facts & features
Interior
Bedrooms & bathrooms
- Bedrooms: 4
- Bathrooms: 4
- Full bathrooms: 3
- 1/2 bathrooms: 1
Primary bedroom
- Level: Primary Living Area
Dining room
- Features: Combination
Heating
- Heat Pump, Electric
Cooling
- Heat Pump
Features
- Vaulted Ceiling(s), High Ceilings, Ceiling Fan(s), Furnished, Reverse Floor Plan, Blinds/Shades
- Furnished: Yes
Interior area
- Total structure area: 2,376
- Total interior livable area: 2,376 sqft
Property
Parking
- Total spaces: 1
- Parking features: Detached
Features
- Levels: Three Or More
- Stories: 3
- Patio & porch: Covered, Deck
- Fencing: Back Yard,Wood
Lot
- Size: 9,147 sqft
- Dimensions: 86 x 125 x 58 x 128
Details
- Parcel number: 008224002
- Zoning: RLD
- Special conditions: Standard
Construction
Type & style
- Home type: SingleFamily
- Property subtype: Single Family Residence
Materials
- Fiber Cement
- Foundation: Other, Pilings
- Roof: Composition
Condition
- New construction: No
- Year built: 2004
Utilities & green energy
- Sewer: Septic Tank
- Water: Public
- Utilities for property: Water Available
Community & neighborhood
Security
- Security features: Smoke Detector(s)
Location
- Region: Kill Devil Hills
- Subdivision: Kill Devil Beach
Other
Other facts
- Listing agreement: Exclusive Right To Sell
- Listing terms: Cash,Conventional
- Road surface type: Paved
Price history
| Date | Event | Price |
|---|---|---|
| 8/7/2023 | Sold | $735,000-2%$309/sqft |
Source: | ||
| 7/9/2023 | Pending sale | $749,900$316/sqft |
Source: | ||
| 7/5/2023 | Listed for sale | $749,900+18.8%$316/sqft |
Source: | ||
| 6/15/2022 | Sold | $631,000+113.2%$266/sqft |
Source: Public Record | ||
| 1/15/2016 | Sold | $296,000-23.1%$125/sqft |
Source: Public Record | ||
Public tax history
| Year | Property taxes | Tax assessment |
|---|---|---|
| 2024 | $3,459 +0.3% | $441,900 |
| 2023 | $3,448 +8.3% | $441,900 |
| 2022 | $3,184 +11.3% | $441,900 +11.3% |
Find assessor info on the county website
Neighborhood: 27948
Nearby schools
GreatSchools rating
- 5/10Nags Head Elementary SchoolGrades: PK-5Distance: 1.9 mi
- 8/10First Flight Middle SchoolGrades: 6-8Distance: 0.8 mi
- 7/10First Flight High SchoolGrades: 9-12Distance: 0.9 mi

Get pre-qualified for a loan
At Zillow Home Loans, we can pre-qualify you in as little as 5 minutes with no impact to your credit score.An equal housing lender. NMLS #10287.
Sell for more on Zillow
Get a free Zillow Showcase℠ listing and you could sell for .
$767,100
2% more+ $15,342
With Zillow Showcase(estimated)
$782,442

