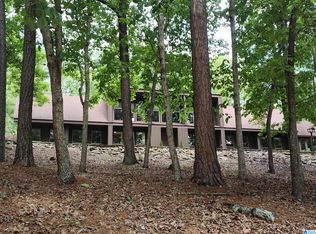Sold for $430,000
$430,000
1409 Stonehill Rd, Sylacauga, AL 35150
5beds
5,241sqft
Single Family Residence
Built in 1988
-- sqft lot
$553,400 Zestimate®
$82/sqft
$2,125 Estimated rent
Home value
$553,400
$498,000 - $620,000
$2,125/mo
Zestimate® history
Loading...
Owner options
Explore your selling options
What's special
Executive Home in one of Sylacauga's Most Desirable Areas! House is custom built and Full Brick! High Ceilings & Extra wide crown molding throughout, Beautiful Hardwood Floors & Tile. The Leaded front door is a Must See! House Features huge master on main level with Fire Place, His and hers separate Master Baths and Separate Walk-In closets. Additional Bedroom & Half Bath. Beautiful Livingroom & Dining Room off Two Story Foyer. Large Den With Fireplace. Enjoy the wildlife while relaxing in the adjoining Sun Room. Upstairs is another Master Suite and Two Large Bedrooms & Jack & Jill bath. Full Basement offers additional storage, A "Safe Room", A Large Den with Fire Place & Wet Bar. plus a Half Bath. 5 Bedrooms, 4 Full Baths, 2 1/2 Baths. Over 5,000 + Sq. FT. on all three levels! Also. Four Lots across street can be purchased separately for Privacy By Appointment.
Zillow last checked: 8 hours ago
Listing updated: April 28, 2023 at 12:34pm
Listed by:
Bill Pharr 256-872-6208,
Area Real Estate Inc.
Bought with:
Bill Pharr
Area Real Estate Inc.
Source: GALMLS,MLS#: 1332069
Facts & features
Interior
Bedrooms & bathrooms
- Bedrooms: 5
- Bathrooms: 6
- Full bathrooms: 4
- 1/2 bathrooms: 2
Primary bedroom
- Level: First
Bedroom 1
- Level: Second
Bedroom 2
- Level: Second
Primary bathroom
- Level: First
Bathroom 1
- Level: First
Bathroom 3
- Level: Second
Dining room
- Level: First
Family room
- Level: First
Kitchen
- Level: First
Living room
- Level: First
Basement
- Area: 1288
Heating
- Central
Cooling
- Central Air
Appliances
- Included: Dishwasher, Refrigerator, Stove-Electric, Electric Water Heater
- Laundry: Electric Dryer Hookup, Washer Hookup, Main Level, Laundry Room, Laundry (ROOM), Yes
Features
- Wet Bar, High Ceilings, Soaking Tub, Separate Shower, Double Vanity, Tub/Shower Combo, Walk-In Closet(s)
- Flooring: Hardwood, Tile
- Basement: Full,Finished,Concrete
- Attic: Pull Down Stairs,Yes
- Number of fireplaces: 3
- Fireplace features: Stone, Bedroom, Den, Master Bedroom, Recreation Room, Gas
Interior area
- Total interior livable area: 5,241 sqft
- Finished area above ground: 3,953
- Finished area below ground: 1,288
Property
Parking
- Total spaces: 1
- Parking features: Attached, Garage Faces Side
- Attached garage spaces: 1
Features
- Levels: 2+ story
- Exterior features: None
- Pool features: None
- Has spa: Yes
- Spa features: Bath
- Has view: Yes
- View description: None
- Waterfront features: No
Details
- Parcel number: 2704173003001.000
- Special conditions: As Is
Construction
Type & style
- Home type: SingleFamily
- Property subtype: Single Family Residence
Materials
- Brick
- Foundation: Basement
Condition
- Year built: 1988
Utilities & green energy
- Water: Public
- Utilities for property: Sewer Connected, Underground Utilities
Community & neighborhood
Security
- Security features: Safe Room/Storm Cellar
Location
- Region: Sylacauga
- Subdivision: Mountain Brook Heights
Other
Other facts
- Price range: $430K - $430K
Price history
| Date | Event | Price |
|---|---|---|
| 4/28/2023 | Sold | $430,000-20.2%$82/sqft |
Source: | ||
| 3/1/2023 | Contingent | $539,000$103/sqft |
Source: | ||
| 12/5/2022 | Price change | $539,000-10%$103/sqft |
Source: | ||
| 8/25/2022 | Listed for sale | $599,000$114/sqft |
Source: | ||
Public tax history
| Year | Property taxes | Tax assessment |
|---|---|---|
| 2024 | $2,675 -17.4% | $53,860 -16% |
| 2023 | $3,237 +15.2% | $64,100 +13.4% |
| 2022 | $2,810 +6.5% | $56,540 +6.4% |
Find assessor info on the county website
Neighborhood: 35150
Nearby schools
GreatSchools rating
- 5/10Indian Valley Elementary SchoolGrades: PK-2Distance: 1.5 mi
- 7/10Nichols-Lawson Middle SchoolGrades: 6-8Distance: 1.3 mi
- 6/10Sylacauga High SchoolGrades: 9-12Distance: 1.9 mi
Schools provided by the listing agent
- Elementary: Indian Valley
- Middle: Nichols - Lawson
- High: Sylacauga
Source: GALMLS. This data may not be complete. We recommend contacting the local school district to confirm school assignments for this home.

Get pre-qualified for a loan
At Zillow Home Loans, we can pre-qualify you in as little as 5 minutes with no impact to your credit score.An equal housing lender. NMLS #10287.
