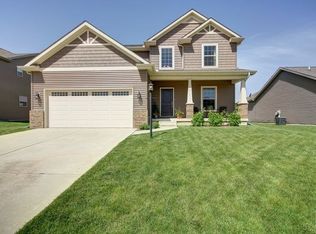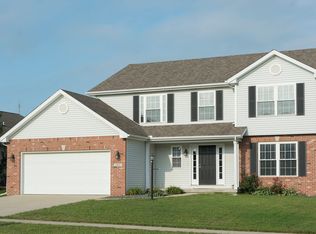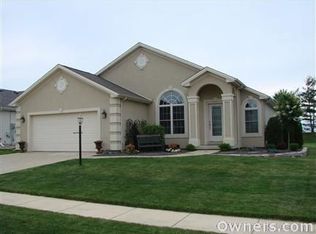This is the Madison floor plan built by Ironwood Builders just two years ago. Features 4 bedrooms, all upstairs, as well as an unfinished basement that is already roughed in for a full bathroom. This home features wood floors, open kitchen with island and a fenced in backyard. Located in the Thornewood Subdivision. Call Rick Wilberg for more details, 217-359-8300.
This property is off market, which means it's not currently listed for sale or rent on Zillow. This may be different from what's available on other websites or public sources.



