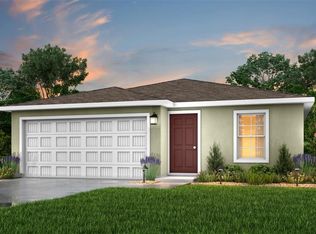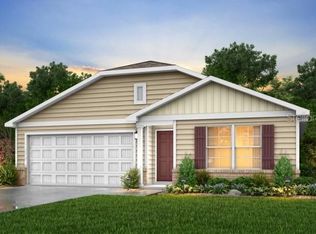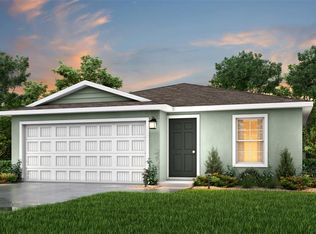Sold for $250,000
$250,000
1409 Stone Ridge Cir, Sebring, FL 33870
4beds
1,510sqft
Single Family Residence
Built in 2023
6,090 Square Feet Lot
$236,400 Zestimate®
$166/sqft
$1,989 Estimated rent
Home value
$236,400
$225,000 - $248,000
$1,989/mo
Zestimate® history
Loading...
Owner options
Explore your selling options
What's special
Embark on a journey to discover your future oasis! This 4-bedroom, 2-bathroom home, with a 2-car garage built in 2023, seamlessly merges modern living with community spirit in the thriving Sebring neighborhood. The open floor plan floods the expansive living area with natural light, while the kitchen showcases granite countertops and stainless steel appliances. The primary suite boasts an en-suite bathroom with double vanities. The backyard presents an opportunity for your personal touch. Situated near Lake Jackson, The Stone Ridge Community with HOA provides a recreational center with ample space for gatherings and activities. With modern amenities, a prime location, and a supportive community, this property won't linger on the market for long. Don't miss your opportunity to own a piece of paradise in Florida. Please get in touch with your real estate agent today to schedule a showing and take the first step toward making this house your new home.
Zillow last checked: 8 hours ago
Listing updated: November 08, 2024 at 01:15pm
Listing Provided by:
Junio Jean Charles 561-880-7026,
YOUNG REAL ESTATE 407-904-0069
Bought with:
Non-Member Agent
STELLAR NON-MEMBER OFFICE
Source: Stellar MLS,MLS#: O6238180 Originating MLS: Orlando Regional
Originating MLS: Orlando Regional

Facts & features
Interior
Bedrooms & bathrooms
- Bedrooms: 4
- Bathrooms: 2
- Full bathrooms: 2
Primary bedroom
- Features: Walk-In Closet(s)
- Level: First
- Dimensions: 17x12
Bedroom 2
- Features: Built-in Closet
- Level: First
- Dimensions: 12x9
Bedroom 3
- Features: Built-in Closet
- Level: First
- Dimensions: 10x10
Bedroom 4
- Features: Built-in Closet
- Level: First
- Dimensions: 10x10
Dining room
- Level: First
- Dimensions: 8x8
Kitchen
- Level: First
- Dimensions: 12x8
Living room
- Level: First
- Dimensions: 17x12
Heating
- Central
Cooling
- Central Air
Appliances
- Included: Dishwasher, Disposal, Electric Water Heater, Microwave, Range, Refrigerator
- Laundry: Laundry Room, Washer Hookup
Features
- Kitchen/Family Room Combo, Living Room/Dining Room Combo, Open Floorplan, Stone Counters, Thermostat, Walk-In Closet(s)
- Flooring: Vinyl
- Doors: Sliding Doors
- Has fireplace: No
Interior area
- Total structure area: 1,911
- Total interior livable area: 1,510 sqft
Property
Parking
- Total spaces: 2
- Parking features: Garage - Attached
- Attached garage spaces: 2
Features
- Levels: One
- Stories: 1
- Exterior features: Irrigation System, Lighting
Lot
- Size: 6,090 sqft
Details
- Parcel number: S19342910000G00240
- Zoning: R1
- Special conditions: None
Construction
Type & style
- Home type: SingleFamily
- Property subtype: Single Family Residence
Materials
- Block, Stucco
- Foundation: Slab
- Roof: Shingle
Condition
- New construction: No
- Year built: 2023
Utilities & green energy
- Sewer: Public Sewer
- Water: Public
- Utilities for property: BB/HS Internet Available, Cable Available, Electricity Connected, Sewer Connected, Underground Utilities, Water Connected
Community & neighborhood
Location
- Region: Sebring
- Subdivision: STONERIDGE SUB
HOA & financial
HOA
- Has HOA: Yes
- HOA fee: $184 monthly
- Association name: Andrea Acre
Other fees
- Pet fee: $0 monthly
Other financial information
- Total actual rent: 0
Other
Other facts
- Listing terms: Cash,Conventional,FHA,Other,USDA Loan,VA Loan
- Ownership: Fee Simple
- Road surface type: Paved
Price history
| Date | Event | Price |
|---|---|---|
| 11/15/2024 | Listing removed | $2,100$1/sqft |
Source: HFMLS #309735 Report a problem | ||
| 11/13/2024 | Listed for rent | $2,100$1/sqft |
Source: HFMLS #309735 Report a problem | ||
| 11/8/2024 | Sold | $250,000-2.7%$166/sqft |
Source: | ||
| 10/17/2024 | Pending sale | $256,990$170/sqft |
Source: | ||
| 9/30/2024 | Price change | $256,990-1.9%$170/sqft |
Source: | ||
Public tax history
| Year | Property taxes | Tax assessment |
|---|---|---|
| 2024 | $4,358 +511.8% | $203,715 +482% |
| 2023 | $712 +73.4% | $35,000 +75% |
| 2022 | $411 +15.3% | $20,000 +17.6% |
Find assessor info on the county website
Neighborhood: 33870
Nearby schools
GreatSchools rating
- 6/10Woodlawn Elementary SchoolGrades: PK-5Distance: 1.2 mi
- 4/10Hill-Gustat Middle SchoolGrades: 6-10Distance: 3.3 mi
- 3/10Sebring High SchoolGrades: PK,9-12Distance: 2.5 mi
Get pre-qualified for a loan
At Zillow Home Loans, we can pre-qualify you in as little as 5 minutes with no impact to your credit score.An equal housing lender. NMLS #10287.


