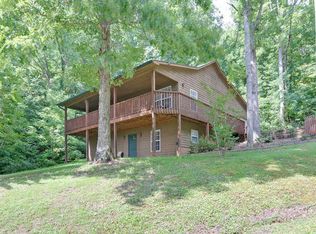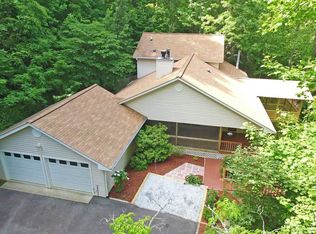Closed
$402,500
1409 Stephens Rd, Blairsville, GA 30512
3beds
1,378sqft
Single Family Residence, Cabin
Built in 1999
2.2 Acres Lot
$433,900 Zestimate®
$292/sqft
$2,052 Estimated rent
Home value
$433,900
$412,000 - $456,000
$2,052/mo
Zestimate® history
Loading...
Owner options
Explore your selling options
What's special
Imagine a cabin that has end of road privacy boarding the US Forestry Service and less than 15 mins to town. If you can then you have found your cabin. Enjoy paved roads all the way to the driveway with covered parking and a screened porch. Inside you are greeted with a large great room with vaulted ceilings, exposed beams, and stone front fireplace. The kitchen has stainless appliances and is the perfect size for a cabin. The master bedroom on the main level is large with an oversized master bath Spend your mornings on your private screened deck just for the master bedroom. Upstairs is a loft bedroom with a full bath. 2 unfinished basements allow for future expansion or storage. Outside you can enjoy the covered deck, fenced in area for pets and an outbuilding for storage. If you are looking for a cabin with privacy, close to town and plenty of room inside and out, this is the one.
Zillow last checked: 8 hours ago
Listing updated: August 31, 2023 at 11:41am
Listed by:
Compass
Bought with:
Johnny Collins, 395297
RE/MAX Town & Country
Source: GAMLS,MLS#: 10179265
Facts & features
Interior
Bedrooms & bathrooms
- Bedrooms: 3
- Bathrooms: 3
- Full bathrooms: 3
- Main level bathrooms: 2
- Main level bedrooms: 2
Heating
- Central, Dual, Heat Pump, Propane
Cooling
- Ceiling Fan(s), Central Air, Electric, Other
Appliances
- Included: Dishwasher, Electric Water Heater, Microwave, Refrigerator, Stainless Steel Appliance(s), Tankless Water Heater
- Laundry: In Basement
Features
- Beamed Ceilings, High Ceilings, Master On Main Level, Separate Shower, Soaking Tub, Walk-In Closet(s)
- Flooring: Hardwood
- Basement: Bath/Stubbed,Exterior Entry,Full,Interior Entry,Unfinished
- Number of fireplaces: 2
- Fireplace features: Family Room, Gas Log, Gas Starter, Master Bedroom
Interior area
- Total structure area: 1,378
- Total interior livable area: 1,378 sqft
- Finished area above ground: 1,378
- Finished area below ground: 0
Property
Parking
- Parking features: Carport
- Has carport: Yes
Features
- Levels: Two
- Stories: 2
- Patio & porch: Deck, Porch, Screened
- Exterior features: Garden
- Fencing: Back Yard
- Has view: Yes
- View description: Mountain(s), Seasonal View
- Frontage type: Borders US/State Park
Lot
- Size: 2.20 Acres
- Features: Private, Sloped
- Residential vegetation: Wooded
Details
- Additional structures: Outbuilding
- Parcel number: 104 047
Construction
Type & style
- Home type: SingleFamily
- Architectural style: Country/Rustic,Other
- Property subtype: Single Family Residence, Cabin
Materials
- Log, Other, Wood Siding
- Roof: Metal
Condition
- Resale
- New construction: No
- Year built: 1999
Utilities & green energy
- Electric: 220 Volts
- Sewer: Septic Tank
- Water: Public
- Utilities for property: Cable Available, Electricity Available, High Speed Internet, Phone Available, Propane
Community & neighborhood
Community
- Community features: None
Location
- Region: Blairsville
- Subdivision: Trackrock Overlook
Other
Other facts
- Listing agreement: Exclusive Right To Sell
- Listing terms: Cash,Conventional
Price history
| Date | Event | Price |
|---|---|---|
| 8/30/2023 | Sold | $402,500-5.3%$292/sqft |
Source: | ||
| 7/30/2023 | Pending sale | $425,000$308/sqft |
Source: | ||
| 7/10/2023 | Listed for sale | $425,000+88.9%$308/sqft |
Source: | ||
| 12/30/2016 | Sold | $225,000-1.7%$163/sqft |
Source: | ||
| 10/24/2016 | Price change | $229,000-2.6%$166/sqft |
Source: BLAIRSVILLE REALTY #262478 Report a problem | ||
Public tax history
| Year | Property taxes | Tax assessment |
|---|---|---|
| 2024 | $1,682 -10.7% | $147,924 -8.4% |
| 2023 | $1,883 +8% | $161,484 +21.4% |
| 2022 | $1,744 -1.8% | $133,000 +16% |
Find assessor info on the county website
Neighborhood: 30512
Nearby schools
GreatSchools rating
- NAUnion County Primary SchoolGrades: PK-2Distance: 4.3 mi
- 5/10Union County Middle SchoolGrades: 6-8Distance: 4.3 mi
- 8/10Union County High SchoolGrades: 9-12Distance: 4 mi
Schools provided by the listing agent
- Elementary: Union County Primary/Elementar
- Middle: Union County
- High: Union County
Source: GAMLS. This data may not be complete. We recommend contacting the local school district to confirm school assignments for this home.

Get pre-qualified for a loan
At Zillow Home Loans, we can pre-qualify you in as little as 5 minutes with no impact to your credit score.An equal housing lender. NMLS #10287.
Sell for more on Zillow
Get a free Zillow Showcase℠ listing and you could sell for .
$433,900
2% more+ $8,678
With Zillow Showcase(estimated)
$442,578
