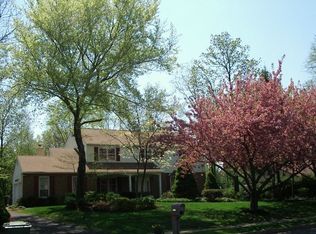Great opportunity to own a 4 Bedroom, 2.5 Bath Colonial on a terrific 1/2 acre FENCED-IN level lot with mature trees in desirable Upper Dublin Twp! Property is being sold in as is condition. Inspections are welcome but Seller will make no repairs. Most Homes in this neighborhood are listed and sell for much higher. This comfortable brick front Dresher HOME offers Newer HVAC system (2016), Newer Hall Bath (2016), water heater (2011), Newer windows, Newer chimney stack, ceiling fans, Patio, 2 car side entry Garage with shelving and New Garage doors (2008). Covered Front Porch with Newer TREX decking and Newer beveled glass front door greet you as you enter the Foyer with double closet. Bordering Living Room with hardwood floor leads to sizable Dining Room with double window and hardwood floor. Adjacent sunlit Kitchen with Breakfast Room with bay window, tile backsplash, range (2015), dishwasher (2013) and double pantry. Cozy Family Room with brick wall FIREPLACE, recessed lights, exit to yard and access to garage. Updated Powder Room with tile floor and Laundry Room with included washer, dryer, utility sink and exit to yard completes main level. 2nd floor offers huge Master Bedroom Suite with Sitting Room, 2 WALK-IN CLOSETS and Master Bath with stall shower. 3 additional spacious Bedrooms. Newer Hall Bathroom with tub with tile surround and linen closet. Hallway with double linen closet. Super WALK-UP ATTIC! Immense Basement-Great for storage! Located on a peaceful residential street in a superb neighborhood with beautiful trees and sidewalks! Award Winning Upper Dublin School District! Conveniently located to major routes (Turnpike, 476, 152, 63, 309), Train station, restaurants, shopping, Lifetime Athletic, LA Fitness, Upper Dublin Fitness, Parks, corporate offices in near by industrial park and historic downtown Ambler! Short walk to Jarrettown Elem. School! Available for a quick settlement! This is a SOLID HOME with GREAT BONES! With some TLC you can make this HOME your own! Schedule your appointment Today! 2019-01-23
This property is off market, which means it's not currently listed for sale or rent on Zillow. This may be different from what's available on other websites or public sources.

