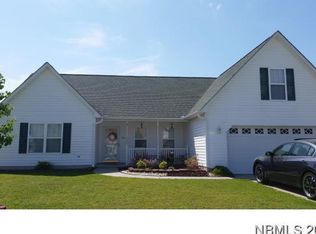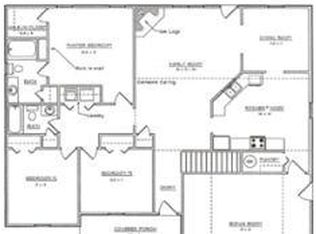Sold for $335,000 on 09/26/23
$335,000
1409 Scotch Pine Court, Havelock, NC 28532
4beds
2,098sqft
Single Family Residence
Built in 2006
0.28 Acres Lot
$338,800 Zestimate®
$160/sqft
$2,047 Estimated rent
Home value
$338,800
$322,000 - $356,000
$2,047/mo
Zestimate® history
Loading...
Owner options
Explore your selling options
What's special
GORGEOUS HOME IN THE HEART OF HAVELOCK! Are you looking for a home that's immaculate, ready to move in, AND has a pool?? Then look no further! This home features a first floor master with split floor plan, 3 additional bedrooms downstairs and an additional bonus room upstairs. There are so many beautiful touches throughout the home that makes it unique and special. Enjoy an afternoon in the shade on the back deck or take a dip in your own private pool. A privacy fence around the back and extended poured concrete driveway ensures entertaining your friends will be a breeze! Much of the home has been recently updated to include: new stove (2022), all new windows (2022), Graceland Shed with power (2022), new Trane HVAC (2020), 18' pool (2019), and roof & flooring (2018). One owner since 2006. You will not want to miss this one! Schedule your showing today!
***Highest and Best Offer due by 5:00pm Thursday, Aug. 31.***
Zillow last checked: 8 hours ago
Listing updated: September 26, 2023 at 12:13pm
Listed by:
(Team) Freedom First Real Estate 252-723-6595,
Keller Williams Crystal Coast
Bought with:
Copeland Bernauer Team, 213070
Coldwell Banker Sea Coast AB
Source: Hive MLS,MLS#: 100401789 Originating MLS: Carteret County Association of Realtors
Originating MLS: Carteret County Association of Realtors
Facts & features
Interior
Bedrooms & bathrooms
- Bedrooms: 4
- Bathrooms: 2
- Full bathrooms: 2
Primary bedroom
- Level: First
- Dimensions: 15 x 14.3
Bedroom 2
- Level: First
- Dimensions: 11.3 x 10.3
Bedroom 3
- Level: First
- Dimensions: 11.1 x 10.6
Bedroom 4
- Level: First
- Dimensions: 11.8 x 10.2
Bonus room
- Description: Carpet, Attic Storage
- Level: Second
- Dimensions: 21 x 11.9
Dining room
- Description: Tiffany style lighting
- Level: First
- Dimensions: 11.8 x 9.5
Kitchen
- Description: Granite, Pantry, Brick Backsplash
- Level: First
- Dimensions: 11.7 x 11.1
Laundry
- Description: Cabinets, Door to Garage
- Level: First
- Dimensions: 10.5 x 7.5
Living room
- Description: Fireplace, vaulted ceiling
- Level: First
- Dimensions: 21.4 x 17
Other
- Description: Foyer
- Level: First
- Dimensions: 15 x 4.5
Heating
- Heat Pump, Electric
Cooling
- Central Air
Appliances
- Included: Electric Oven, Built-In Microwave, Refrigerator, Disposal, Dishwasher
- Laundry: Dryer Hookup, Washer Hookup, Laundry Room
Features
- Master Downstairs, Walk-in Closet(s), Vaulted Ceiling(s), High Ceilings, Entrance Foyer, Ceiling Fan(s), Pantry, Walk-in Shower, Blinds/Shades, Gas Log, Walk-In Closet(s)
- Flooring: Carpet, Laminate, Tile
- Attic: Access Only,Storage
- Has fireplace: Yes
- Fireplace features: Gas Log
Interior area
- Total structure area: 2,098
- Total interior livable area: 2,098 sqft
Property
Parking
- Total spaces: 4
- Parking features: Concrete, On Site
- Uncovered spaces: 4
Features
- Levels: One and One Half
- Stories: 1
- Patio & porch: Open, Covered, Deck, Patio, Porch
- Pool features: Above Ground, See Remarks
- Fencing: Back Yard,Wood,Privacy
Lot
- Size: 0.28 Acres
- Features: Corner Lot
Details
- Additional structures: Workshop
- Parcel number: 6220T 156
- Zoning: Residential
- Special conditions: Standard
Construction
Type & style
- Home type: SingleFamily
- Property subtype: Single Family Residence
Materials
- Vinyl Siding
- Foundation: Slab
- Roof: Architectural Shingle
Condition
- New construction: No
- Year built: 2006
Utilities & green energy
- Sewer: Public Sewer
- Water: Public
- Utilities for property: Sewer Available, Water Available
Community & neighborhood
Security
- Security features: Security Lights, Security System, Smoke Detector(s)
Location
- Region: Havelock
- Subdivision: Southern Terrace
Other
Other facts
- Listing agreement: Exclusive Right To Sell
- Listing terms: Cash,Conventional,FHA,VA Loan
- Road surface type: Paved
Price history
| Date | Event | Price |
|---|---|---|
| 9/26/2023 | Sold | $335,000+5.3%$160/sqft |
Source: | ||
| 9/1/2023 | Pending sale | $318,000$152/sqft |
Source: | ||
| 8/26/2023 | Listed for sale | $318,000+63.1%$152/sqft |
Source: | ||
| 4/9/2015 | Listing removed | $1,350$1/sqft |
Source: CLIFTON MANAGEMENT & RENTALS, INC #97796 | ||
| 2/3/2015 | Listed for rent | $1,350$1/sqft |
Source: CLIFTON MANAGEMENT & RENTALS, INC #97796 | ||
Public tax history
| Year | Property taxes | Tax assessment |
|---|---|---|
| 2024 | $2,777 +28.7% | $234,220 |
| 2023 | $2,158 | $234,220 +34.3% |
| 2022 | -- | $174,350 |
Find assessor info on the county website
Neighborhood: 28532
Nearby schools
GreatSchools rating
- 6/10Roger R Bell ElementaryGrades: PK-5Distance: 0.5 mi
- 3/10Havelock MiddleGrades: 6-8Distance: 1.3 mi
- 5/10Havelock HighGrades: 9-12Distance: 1 mi

Get pre-qualified for a loan
At Zillow Home Loans, we can pre-qualify you in as little as 5 minutes with no impact to your credit score.An equal housing lender. NMLS #10287.
Sell for more on Zillow
Get a free Zillow Showcase℠ listing and you could sell for .
$338,800
2% more+ $6,776
With Zillow Showcase(estimated)
$345,576
