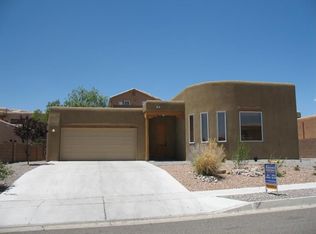Sold
Price Unknown
1409 Sara Way SE, Rio Rancho, NM 87124
3beds
1,813sqft
Single Family Residence
Built in 2005
6,969.6 Square Feet Lot
$422,100 Zestimate®
$--/sqft
$2,644 Estimated rent
Home value
$422,100
$401,000 - $443,000
$2,644/mo
Zestimate® history
Loading...
Owner options
Explore your selling options
What's special
Single story home within the beautiful Trinity Estate community. Step inside to discover a bright and inviting living space with Pella windows, newer flooring that seamlessly flows throughout the main part of the home. The heart of this residence is the stylish kitchen, equipped with granite counter tops, top-of-the-line Bosch oven, a new stainless-steel fridge, new dishwasher, walk in pantry and a spacious island that's perfect for cooking. Some features are the tankless water heater, the AC/heating system installed in 2020, Solar skylights. The Primary bedroom is spacious with a walk-in California closet for optimal storage. Step outback where you have two storage sheds, endless yard possibilities and the upper deck, where breathtaking views of the Sandias await.
Zillow last checked: 8 hours ago
Listing updated: May 17, 2024 at 01:07pm
Listed by:
Natalie K Amershek 505-926-1191,
La Puerta Real Estate Serv LLC
Bought with:
Austin D Wolff, 20748
The Lovely Home Company
Source: SWMLS,MLS#: 1056600
Facts & features
Interior
Bedrooms & bathrooms
- Bedrooms: 3
- Bathrooms: 2
- Full bathrooms: 2
Primary bedroom
- Level: Main
- Area: 284.8
- Dimensions: 16 x 17.8
Bedroom 2
- Level: Main
- Area: 132
- Dimensions: 12 x 11
Bedroom 3
- Level: Main
- Area: 119.99
- Dimensions: 11.11 x 10.8
Dining room
- Level: Main
- Area: 193.88
- Dimensions: 14.8 x 13.1
Kitchen
- Level: Main
- Area: 273.8
- Dimensions: 14.8 x 18.5
Living room
- Level: Main
- Area: 363.81
- Dimensions: 18.1 x 20.1
Heating
- Central, Forced Air, Natural Gas
Cooling
- Refrigerated
Appliances
- Included: Dishwasher, Refrigerator
- Laundry: Washer Hookup, Electric Dryer Hookup, Gas Dryer Hookup
Features
- Kitchen Island, Main Level Primary, Pantry, Skylights, Walk-In Closet(s)
- Flooring: Laminate
- Windows: Double Pane Windows, Insulated Windows, Wood Frames, Skylight(s)
- Has basement: No
- Number of fireplaces: 1
- Fireplace features: Gas Log
Interior area
- Total structure area: 1,813
- Total interior livable area: 1,813 sqft
Property
Parking
- Total spaces: 2
- Parking features: Attached, Finished Garage, Garage, Workshop in Garage
- Attached garage spaces: 2
Features
- Levels: One
- Stories: 1
- Patio & porch: Covered, Deck, Patio
- Exterior features: Deck, Hot Tub/Spa, Private Yard
- Has spa: Yes
- Fencing: Wall
Lot
- Size: 6,969 sqft
- Features: Trees, Xeriscape
Details
- Additional structures: Shed(s)
- Parcel number: 1014068207018
- Zoning description: R-1
Construction
Type & style
- Home type: SingleFamily
- Property subtype: Single Family Residence
Materials
- Frame, Synthetic Stucco
- Roof: Tar/Gravel
Condition
- Resale
- New construction: No
- Year built: 2005
Details
- Builder name: Tiffany
Utilities & green energy
- Sewer: Public Sewer
- Water: Public
- Utilities for property: Electricity Connected, Natural Gas Connected, Sewer Connected, Water Connected
Green energy
- Energy generation: None
- Water conservation: Water-Smart Landscaping
Community & neighborhood
Location
- Region: Rio Rancho
- Subdivision: Trinity Estates
Other
Other facts
- Listing terms: Cash,Conventional,FHA,VA Loan
Price history
| Date | Event | Price |
|---|---|---|
| 5/13/2024 | Sold | -- |
Source: | ||
| 3/12/2024 | Pending sale | $415,000$229/sqft |
Source: | ||
| 2/5/2024 | Listed for sale | $415,000+93.1%$229/sqft |
Source: | ||
| 4/28/2016 | Sold | -- |
Source: | ||
| 3/10/2016 | Listed for sale | $214,900-1.9%$119/sqft |
Source: Berkshire Hathaway HomeServices Allstar, REALTORS� #860778 Report a problem | ||
Public tax history
| Year | Property taxes | Tax assessment |
|---|---|---|
| 2025 | -- | $145,060 +94.1% |
| 2024 | -- | $74,738 +3% |
| 2023 | $2,407 +2.2% | $72,561 +3% |
Find assessor info on the county website
Neighborhood: 87124
Nearby schools
GreatSchools rating
- 5/10Rio Rancho Elementary SchoolGrades: K-5Distance: 1.1 mi
- 7/10Rio Rancho Middle SchoolGrades: 6-8Distance: 3.5 mi
- 7/10Rio Rancho High SchoolGrades: 9-12Distance: 2.4 mi
Get a cash offer in 3 minutes
Find out how much your home could sell for in as little as 3 minutes with a no-obligation cash offer.
Estimated market value$422,100
Get a cash offer in 3 minutes
Find out how much your home could sell for in as little as 3 minutes with a no-obligation cash offer.
Estimated market value
$422,100
