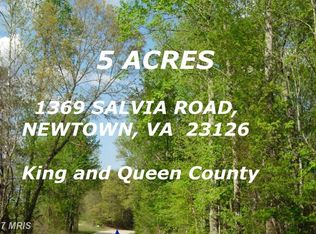Sold for $280,000
$280,000
1409 Salvia Rd, Newtown, VA 23126
3beds
1,638sqft
Manufactured Home
Built in 1988
2 Acres Lot
$288,900 Zestimate®
$171/sqft
$2,116 Estimated rent
Home value
$288,900
Estimated sales range
Not available
$2,116/mo
Zestimate® history
Loading...
Owner options
Explore your selling options
What's special
Recent Price reduction - Welcome to your dream home in Newtown, Virginia! This beautifully remodeled rancher-style manufactured home, nestled on 2 acres of level land, offers the perfect blend of style, comfort, and space. With 1638 sqft of living area, every inch of this home exudes elegance and charm. Step inside to discover a meticulously renovated interior boasting high ceilings and exquisite tiling throughout. The owner's suite is a true sanctuary, featuring double sinks and a spacious layout that promises relaxation and luxury. The main bathroom is equally impressive, showcasing stylish design elements that make it both functional and inviting. The heart of the home lies in its completely remodeled kitchen, where modern amenities meet timeless appeal. From family meals to entertaining guests, this space is sure to inspire culinary creativity and cherished memories. Outside, two decks offer the perfect setting for enjoying the serene surroundings and creating unforgettable moments with loved ones. Whether hosting family gatherings or simply soaking in the natural beauty, these outdoor spaces provide endless opportunities for enjoyment. Conveniently located just 30 minutes from Kings Dominion, 25 minutes from Tappahannock, 20 minutes from Milford, and 30 minutes from Fredericksburg, this property offers easy access to a variety of amenities and attractions. Don't miss out on the opportunity to make this your forever home. With its impeccable craftsmanship, prime location, and irresistible charm, this listing won't last long. Schedule a viewing today and make your offer before it's too late!
Zillow last checked: 8 hours ago
Listing updated: October 07, 2024 at 03:17pm
Listed by:
Mike Barrera Najarro 703-576-2073,
Mid Atlantic Real Estate Professionals, LLC.
Bought with:
Jay Johnson, 0225057101
Samson Properties
Source: Bright MLS,MLS#: VAKQ2000140
Facts & features
Interior
Bedrooms & bathrooms
- Bedrooms: 3
- Bathrooms: 2
- Full bathrooms: 2
- Main level bathrooms: 2
- Main level bedrooms: 3
Heating
- Other, Heat Pump, Electric
Cooling
- Window Unit(s), Electric
Appliances
- Included: Microwave, Dishwasher, Disposal, Refrigerator, Cooktop, Trash Compactor, Electric Water Heater
- Laundry: Main Level, Dryer In Unit, Washer In Unit
Features
- Breakfast Area, Crown Molding, Dining Area, Efficiency, Entry Level Bedroom, Open Floorplan, Flat, Kitchen - Country, Eat-in Kitchen, Kitchen - Efficiency, Kitchen Island, Pantry, Primary Bath(s), Walk-In Closet(s), Dry Wall, High Ceilings
- Flooring: Ceramic Tile, Carpet, Luxury Vinyl, Laminate
- Doors: ENERGY STAR Qualified Doors, Six Panel
- Windows: Energy Efficient, Low Emissivity Windows, Screens
- Has basement: No
- Number of fireplaces: 1
- Fireplace features: Wood Burning
Interior area
- Total structure area: 1,638
- Total interior livable area: 1,638 sqft
- Finished area above ground: 1,638
Property
Parking
- Parking features: Driveway
- Has uncovered spaces: Yes
Accessibility
- Accessibility features: Accessible Entrance
Features
- Levels: One
- Stories: 1
- Exterior features: Lighting
- Pool features: None
- Spa features: Bath
Lot
- Size: 2 Acres
- Features: Rural, Unknown Soil Type
Details
- Additional structures: Above Grade, Outbuilding
- Parcel number: NO TAX RECORD
- Zoning: A
- Special conditions: Standard
Construction
Type & style
- Home type: MobileManufactured
- Architectural style: Ranch/Rambler
- Property subtype: Manufactured Home
Materials
- Other
- Foundation: Permanent
- Roof: Shingle
Condition
- New construction: No
- Year built: 1988
- Major remodel year: 2023
Utilities & green energy
- Sewer: Septic Exists
- Water: Well
- Utilities for property: Water Available, Sewer Available
Community & neighborhood
Location
- Region: Newtown
- Subdivision: None Available
Other
Other facts
- Listing agreement: Exclusive Right To Sell
- Body type: Double Wide
- Listing terms: FHA,Conventional,VA Loan,USDA Loan,VHDA
- Ownership: Fee Simple
Price history
| Date | Event | Price |
|---|---|---|
| 10/7/2024 | Sold | $280,000$171/sqft |
Source: | ||
| 9/29/2024 | Pending sale | $280,000$171/sqft |
Source: | ||
| 9/19/2024 | Pending sale | $280,000$171/sqft |
Source: | ||
| 8/18/2024 | Pending sale | $280,000$171/sqft |
Source: | ||
| 8/13/2024 | Price change | $280,000-6.7%$171/sqft |
Source: | ||
Public tax history
| Year | Property taxes | Tax assessment |
|---|---|---|
| 2024 | $755 | $142,500 |
| 2023 | $755 +45% | $142,500 +45% |
| 2022 | $521 | $98,300 |
Find assessor info on the county website
Neighborhood: 23126
Nearby schools
GreatSchools rating
- 2/10Lawson-Marriott Elementary SchoolGrades: PK-6Distance: 10.2 mi
- 3/10Central High SchoolGrades: 7-12Distance: 24.3 mi
Schools provided by the listing agent
- District: King And Queen County Public Schools
Source: Bright MLS. This data may not be complete. We recommend contacting the local school district to confirm school assignments for this home.
Sell for more on Zillow
Get a Zillow Showcase℠ listing at no additional cost and you could sell for .
$288,900
2% more+$5,778
With Zillow Showcase(estimated)$294,678

