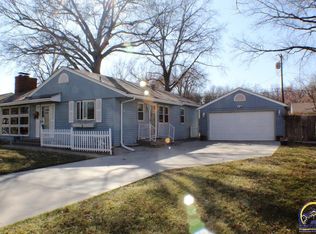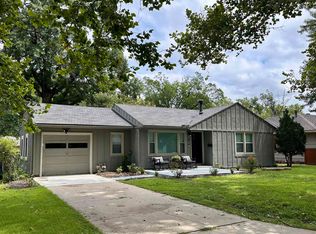Sold
Price Unknown
1409 SW Burnett Rd, Topeka, KS 66604
3beds
1,264sqft
Single Family Residence, Residential
Built in 1950
9,435 Acres Lot
$184,200 Zestimate®
$--/sqft
$1,313 Estimated rent
Home value
$184,200
$164,000 - $203,000
$1,313/mo
Zestimate® history
Loading...
Owner options
Explore your selling options
What's special
This one level ranch home offers ease of living with three bedrooms, one bath and a two-car garage. A bonus is there are only a few steps to get into the home. Those with allergies or asthma will appreciate that there is no carpet in the home, only hardwood, laminate and ceramic tile. Steel security storm doors add an extra measure of protection for the home. The tall privacy fenced backyard will keep pets safe in their own yard, and the covered patio will allow you and your pets to chill out of the direct sunlight. The home is located a block away from the Ward Parkway Park at Burnett Road and Drury Lane and just a couple of miles from shopping and restaurants on the Wanamaker corridor and Fairlawn Plaza. Being sold as is.
Zillow last checked: 8 hours ago
Listing updated: July 15, 2024 at 11:25am
Listed by:
Annette Harper 785-633-9146,
Coldwell Banker American Home
Bought with:
Annette Harper, 00223068
Coldwell Banker American Home
Source: Sunflower AOR,MLS#: 234442
Facts & features
Interior
Bedrooms & bathrooms
- Bedrooms: 3
- Bathrooms: 1
- Full bathrooms: 1
Primary bedroom
- Level: Main
- Area: 164.83
- Dimensions: 14'4 x 11'6
Bedroom 2
- Level: Main
- Area: 140
- Dimensions: 14' x 10
Bedroom 3
- Level: Main
- Area: 135
- Dimensions: 13'6 x 10'
Kitchen
- Level: Main
- Area: 180
- Dimensions: 15' x 12'
Laundry
- Level: Main
Living room
- Level: Main
- Area: 330.42
- Dimensions: 25'5 x 13'
Heating
- Natural Gas
Cooling
- Central Air
Appliances
- Included: Electric Range, Refrigerator
- Laundry: In Garage
Features
- Flooring: Hardwood, Ceramic Tile, Laminate
- Doors: Storm Door(s)
- Basement: Slab
- Has fireplace: No
Interior area
- Total structure area: 1,264
- Total interior livable area: 1,264 sqft
- Finished area above ground: 1,264
- Finished area below ground: 0
Property
Parking
- Parking features: Attached
- Has attached garage: Yes
Features
- Patio & porch: Patio
- Fencing: Wood
Lot
- Size: 9,435 Acres
- Dimensions: 85 x 111
Details
- Parcel number: R48297
- Special conditions: Standard,Arm's Length
Construction
Type & style
- Home type: SingleFamily
- Architectural style: Ranch
- Property subtype: Single Family Residence, Residential
Materials
- Vinyl Siding
- Roof: Composition
Condition
- Year built: 1950
Utilities & green energy
- Water: Public
Community & neighborhood
Location
- Region: Topeka
- Subdivision: Ward Parkway
Price history
| Date | Event | Price |
|---|---|---|
| 7/15/2024 | Sold | -- |
Source: | ||
| 6/4/2024 | Listed for sale | $185,500+16%$147/sqft |
Source: | ||
| 8/12/2022 | Listing removed | -- |
Source: Owner Report a problem | ||
| 7/27/2022 | Listed for sale | $159,900$127/sqft |
Source: Owner Report a problem | ||
Public tax history
| Year | Property taxes | Tax assessment |
|---|---|---|
| 2025 | -- | $20,265 +3% |
| 2024 | $2,758 +3.9% | $19,675 +7% |
| 2023 | $2,655 +39.3% | $18,388 +42.4% |
Find assessor info on the county website
Neighborhood: McAlister Parkway
Nearby schools
GreatSchools rating
- 6/10Whitson Elementary SchoolGrades: PK-5Distance: 0.8 mi
- 6/10Landon Middle SchoolGrades: 6-8Distance: 1.1 mi
- 3/10Topeka West High SchoolGrades: 9-12Distance: 1.1 mi
Schools provided by the listing agent
- Elementary: Whitson Elementary School/USD 501
- Middle: Landon Middle School/USD 501
- High: Topeka West High School/USD 501
Source: Sunflower AOR. This data may not be complete. We recommend contacting the local school district to confirm school assignments for this home.

