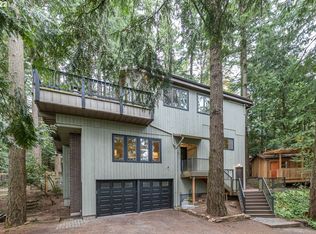Close in Sylvan Heights. Beautiful updated eclectic farmhouse. Open kitchen, private master suite. Nicely updated throughout while maintaining period charm. Expansive grounds, with entertaining size patio. Full work shop on lower level. Located on the corner of SW 58th & Clay. Wonderfully private setting with easy access to downtown Portland and the Beaverton/Hillsboro area.
This property is off market, which means it's not currently listed for sale or rent on Zillow. This may be different from what's available on other websites or public sources.
