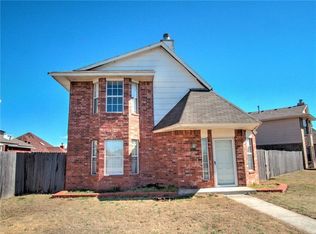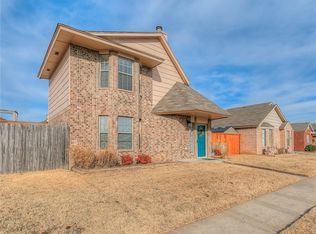Sold for $218,000 on 07/10/25
$218,000
1409 SW 23rd St, Moore, OK 73170
3beds
1,254sqft
Single Family Residence
Built in 2001
4,791.6 Square Feet Lot
$220,500 Zestimate®
$174/sqft
$1,527 Estimated rent
Home value
$220,500
$209,000 - $234,000
$1,527/mo
Zestimate® history
Loading...
Owner options
Explore your selling options
What's special
Step into comfort, style, and possibility! Soaring ceilings and a stunning floor-to-ceiling fireplace welcome you into a space that’s equal parts inviting and impressive. The living room, approximately 13' x 14' plus the entry area, is perfect for everyday living and cozy evenings.
Beautiful ceramic wood-look tile spans the entire lower level, offering both warmth and easy maintenance. A partial overlook from the upper level adds an open, airy feel to the heart of the home. The spacious primary suite is located downstairs for added privacy, while two secondary bedrooms are upstairs—one featuring a 3' x 5' bonus nook, ideal for a reading corner, dresser, or media setup. Bay windows in the primary and secondary bedrooms bring in natural light and create inviting spaces with added visual interest and depth.
The functional layout includes a laundry room just off the kitchen, thoughtfully positioned away from the garage entry for convenience. A covered patio opens to a private backyard, perfect for enjoying the outdoors. Alleyway access leads to a two-car garage that includes an in-ground storm shelter for peace of mind during Oklahoma’s storm season.
Located within walking distance to Southmoore High and Briarwood Elementary, and just around the corner from Westmoore Trails Park. You're also minutes from shopping, dining, grocery stores, and a variety of entertainment options—including movie theaters, bowling, and Moore’s popular recreation hub, The Station. Plus, quick access to I-35 makes commuting to Norman, Tinker AFB, Downtown OKC, and more a breeze.
Room sizes are approximate; buyers should verify.
Recent upgrades include a Class 4 impact-resistant roof installed in May 2025, which may qualify for insurance discounts. The HVAC system was rebuilt about five years ago and includes an upgraded blower, AC motor, and an automatic overflow shutoff switch.
This home beautifully blends comfort, convenience, and charm—come see for yourself!
Zillow last checked: 8 hours ago
Listing updated: July 11, 2025 at 08:01pm
Listed by:
Kimberly R Spencer 405-795-3363,
Dillard Cies Real Estate
Bought with:
Andrea Jalaff, 170301
Real Broker LLC
Source: MLSOK/OKCMAR,MLS#: 1166019
Facts & features
Interior
Bedrooms & bathrooms
- Bedrooms: 3
- Bathrooms: 2
- Full bathrooms: 2
Primary bedroom
- Description: Bay Window,Full Bath,Lower Level
- Area: 182 Square Feet
- Dimensions: 13 x 14
Bedroom
- Description: Bay Window,Upper Level
- Area: 130 Square Feet
- Dimensions: 10 x 13
Bedroom
- Description: Sitting Area,Upper Level
- Area: 130 Square Feet
- Dimensions: 13 x 10
Kitchen
- Description: Breakfast Bar
Living room
- Description: Fireplace,Vaulted Ceiling
- Area: 182 Square Feet
- Dimensions: 14 x 13
Appliances
- Included: Free-Standing Electric Oven, Free-Standing Electric Range
- Laundry: Laundry Room
Features
- Ceiling Fan(s), Stained Wood
- Flooring: Carpet, Tile
- Windows: Window Treatments
- Number of fireplaces: 1
- Fireplace features: Insert
Interior area
- Total structure area: 1,254
- Total interior livable area: 1,254 sqft
Property
Parking
- Total spaces: 2
- Parking features: Concrete, Other
- Garage spaces: 2
Features
- Levels: Two
- Stories: 2
- Patio & porch: Patio
- Fencing: Wood
Lot
- Size: 4,791 sqft
- Features: Interior Lot
Details
- Parcel number: 1409SW23rd73170
- Special conditions: None
Construction
Type & style
- Home type: SingleFamily
- Architectural style: Traditional
- Property subtype: Single Family Residence
Materials
- Brick & Frame
- Foundation: Slab
- Roof: Composition
Condition
- Year built: 2001
Utilities & green energy
- Utilities for property: Cable Available, High Speed Internet, Public
Community & neighborhood
Location
- Region: Moore
Other
Other facts
- Listing terms: Cash,Conventional,Sell FHA or VA,VA
Price history
| Date | Event | Price |
|---|---|---|
| 7/10/2025 | Sold | $218,000-3.1%$174/sqft |
Source: | ||
| 6/4/2025 | Pending sale | $225,000$179/sqft |
Source: | ||
| 5/30/2025 | Listed for sale | $225,000$179/sqft |
Source: | ||
| 5/24/2025 | Pending sale | $225,000$179/sqft |
Source: | ||
| 5/9/2025 | Listed for sale | $225,000$179/sqft |
Source: | ||
Public tax history
| Year | Property taxes | Tax assessment |
|---|---|---|
| 2024 | $2,037 +4.5% | $16,795 +5% |
| 2023 | $1,949 +3.5% | $15,995 +5% |
| 2022 | $1,884 +4.5% | $15,233 +5% |
Find assessor info on the county website
Neighborhood: 73170
Nearby schools
GreatSchools rating
- 8/10Briarwood Elementary SchoolGrades: PK-6Distance: 0.5 mi
- 9/10Southridge Junior High SchoolGrades: 7-8Distance: 2 mi
- 7/10Southmoore High SchoolGrades: 9-12Distance: 0.3 mi
Schools provided by the listing agent
- Elementary: Briarwood ES
- Middle: Southridge JHS
- High: Southmoore HS
Source: MLSOK/OKCMAR. This data may not be complete. We recommend contacting the local school district to confirm school assignments for this home.
Get a cash offer in 3 minutes
Find out how much your home could sell for in as little as 3 minutes with a no-obligation cash offer.
Estimated market value
$220,500
Get a cash offer in 3 minutes
Find out how much your home could sell for in as little as 3 minutes with a no-obligation cash offer.
Estimated market value
$220,500

