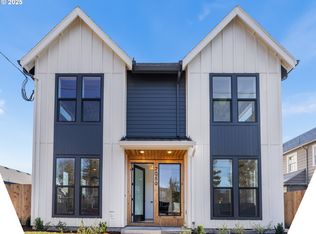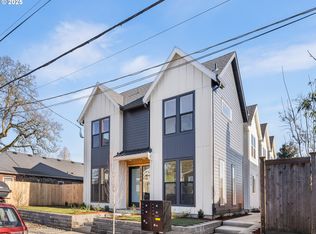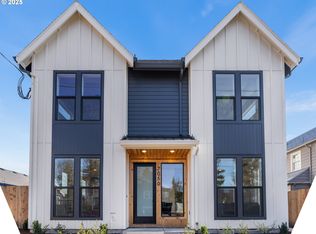Sold
$805,000
1409 SE Rural St, Portland, OR 97202
3beds
2,776sqft
Residential, Single Family Residence
Built in 1929
5,227.2 Square Feet Lot
$-- Zestimate®
$290/sqft
$4,295 Estimated rent
Home value
Not available
Estimated sales range
Not available
$4,295/mo
Zestimate® history
Loading...
Owner options
Explore your selling options
What's special
**Offers due by 6:30 PM on Friday 7/19** Elegant Colonial in extraordinary Westmoreland location with 95 Walkscore and 99 Bikescore--a few short blocks to dining, shopping, movie theater, Oaks Bottom, and more. Gracious floor plan with beautifully proportioned living and dining room, spacious kitchen with delightful breakfast nook. Three bedrooms up with unusually large closets--and the primary bedroom even has its own bath, with a heated tile walk-in shower. Work from home or relax with a good book in the main-level sunroom; capture magical city and sunset views upstairs; take a break and delight in the lush landscaping of the fully fenced yard. The full basement has an exterior entrance and is clean as a whistle, ready for your vision--or enjoy it now as a recreation/media space. You may be tempted by a car-free lifestyle with dozens of amenities at your fingertips, but you'll also appreciate the rare double garage for storage, projects, and parking. Best of all, you can move in and enjoy: the big projects have been done for you, including a whole-house repipe, upgraded insulation, new furnace and A/C, new sewer and drain lines, new electrical panel, metal shingle roof, and seismic retrofit. Classic style, modern function, and the quintessential Portland lifestyle in one of the city's most vibrant neighborhoods--don't wait to experience this wonderful home! [Home Energy Score = 3. HES Report at https://rpt.greenbuildingregistry.com/hes/OR10228795]
Zillow last checked: 8 hours ago
Listing updated: August 16, 2024 at 07:03am
Listed by:
Joan-Marie Rogers moreland@windermere.com,
Windermere Realty Trust
Bought with:
Brooke Garrett, 201207188
Keller Williams Realty Professionals
Source: RMLS (OR),MLS#: 24149848
Facts & features
Interior
Bedrooms & bathrooms
- Bedrooms: 3
- Bathrooms: 3
- Full bathrooms: 2
- Partial bathrooms: 1
- Main level bathrooms: 1
Primary bedroom
- Features: Bathroom, Hardwood Floors, Tile Floor
- Level: Upper
- Area: 210
- Dimensions: 15 x 14
Bedroom 2
- Features: Hardwood Floors
- Level: Upper
- Area: 126
- Dimensions: 14 x 9
Bedroom 3
- Features: Hardwood Floors
- Level: Upper
- Area: 126
- Dimensions: 14 x 9
Dining room
- Features: Formal, Hardwood Floors
- Level: Main
- Area: 182
- Dimensions: 14 x 13
Family room
- Level: Lower
- Area: 280
- Dimensions: 20 x 14
Kitchen
- Level: Main
- Area: 132
- Width: 11
Living room
- Features: Fireplace, Formal, Hardwood Floors
- Level: Main
- Area: 280
- Dimensions: 20 x 14
Heating
- Forced Air, Fireplace(s)
Cooling
- Central Air
Appliances
- Included: Dishwasher, Disposal, Free-Standing Range, Free-Standing Refrigerator, Range Hood, Stainless Steel Appliance(s), Gas Water Heater, Tankless Water Heater
Features
- Built-in Features, Formal, Bathroom
- Flooring: Hardwood, Heated Tile, Tile
- Basement: Exterior Entry,Full,Unfinished
- Number of fireplaces: 1
- Fireplace features: Gas
Interior area
- Total structure area: 2,776
- Total interior livable area: 2,776 sqft
Property
Parking
- Total spaces: 2
- Parking features: Driveway, On Street, Garage Door Opener, Detached
- Garage spaces: 2
- Has uncovered spaces: Yes
Features
- Stories: 3
- Patio & porch: Patio, Porch
- Exterior features: Garden, Yard
- Fencing: Fenced
- Has view: Yes
- View description: City
Lot
- Size: 5,227 sqft
- Features: Corner Lot, SqFt 5000 to 6999
Details
- Additional structures: Gazebo
- Parcel number: R134526
Construction
Type & style
- Home type: SingleFamily
- Architectural style: Colonial,Traditional
- Property subtype: Residential, Single Family Residence
Materials
- Shake Siding
- Roof: Metal
Condition
- Resale
- New construction: No
- Year built: 1929
Utilities & green energy
- Gas: Gas
- Sewer: Public Sewer
- Water: Public
Community & neighborhood
Location
- Region: Portland
Other
Other facts
- Listing terms: Cash,Conventional,FHA
Price history
| Date | Event | Price |
|---|---|---|
| 8/16/2024 | Sold | $805,000+0.8%$290/sqft |
Source: | ||
| 7/22/2024 | Pending sale | $799,000$288/sqft |
Source: | ||
| 7/17/2024 | Listed for sale | $799,000$288/sqft |
Source: | ||
Public tax history
| Year | Property taxes | Tax assessment |
|---|---|---|
| 2017 | $6,763 +13.7% | $243,710 +3% |
| 2016 | $5,947 | $236,620 +3% |
| 2015 | $5,947 | $229,730 |
Find assessor info on the county website
Neighborhood: Sellwood-Moreland
Nearby schools
GreatSchools rating
- 9/10Llewellyn Elementary SchoolGrades: K-5Distance: 0.3 mi
- 8/10Sellwood Middle SchoolGrades: 6-8Distance: 0.7 mi
- 7/10Cleveland High SchoolGrades: 9-12Distance: 1.9 mi
Schools provided by the listing agent
- Elementary: Llewellyn
- Middle: Sellwood
- High: Cleveland
Source: RMLS (OR). This data may not be complete. We recommend contacting the local school district to confirm school assignments for this home.

Get pre-qualified for a loan
At Zillow Home Loans, we can pre-qualify you in as little as 5 minutes with no impact to your credit score.An equal housing lender. NMLS #10287.


