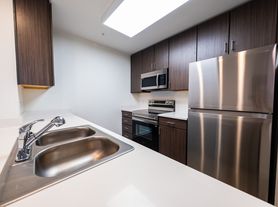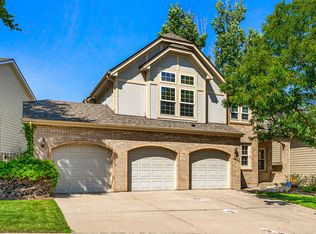Nestled in the heart of Denver's sought-after Virginia Village neighborhood, this charming 4-bedroom, 2-bathroom home seamlessly blends mid-century character with modern updates. The home features a thoughtfully designed layout, including a spacious living area filled with natural light, a functional kitchen with updated appliances, and beautifully refinished hardwood floors throughout the main level. Downstairs, the fully finished basement offers a versatile space perfect for a family room, guest suite, or home office complete with a full bathroom and ample storage. Outside, the large fenced backyard provides the perfect setting for entertaining or relaxing under mature trees. Situated on a quiet, tree-lined street with easy access to parks, shopping, light rail, and Cherry Creek, this home offers both comfort and convenience in one of Denver's most established and centrally located neighborhoods. Melanie Yacko is a Colorado license broker owner landlord and investor and represents self.
House for rent
Accepts Zillow applications
$3,800/mo
1409 S Clermont St, Denver, CO 80222
4beds
1,895sqft
Price may not include required fees and charges.
Singlefamily
Available now
-- Pets
Ceiling fan
-- Laundry
2 Parking spaces parking
-- Heating
What's special
Large fenced backyardFully finished basementVersatile spaceBeautifully refinished hardwood floors
- 31 days |
- -- |
- -- |
Travel times
Facts & features
Interior
Bedrooms & bathrooms
- Bedrooms: 4
- Bathrooms: 2
- Full bathrooms: 1
- 3/4 bathrooms: 1
Cooling
- Ceiling Fan
Features
- Ceiling Fan(s)
- Has basement: Yes
Interior area
- Total interior livable area: 1,895 sqft
Property
Parking
- Total spaces: 2
- Parking features: Covered
- Details: Contact manager
Features
- Exterior features: Detached Parking, Pets - Yes
Details
- Parcel number: 0619220020000
Construction
Type & style
- Home type: SingleFamily
- Property subtype: SingleFamily
Condition
- Year built: 1939
Community & HOA
Location
- Region: Denver
Financial & listing details
- Lease term: 6 Months
Price history
| Date | Event | Price |
|---|---|---|
| 10/9/2025 | Listed for rent | $3,800+46.2%$2/sqft |
Source: REcolorado #2386211 | ||
| 2/21/2025 | Sold | $502,500-4.3%$265/sqft |
Source: | ||
| 2/10/2025 | Pending sale | $525,000+107.4%$277/sqft |
Source: | ||
| 5/4/2023 | Listing removed | -- |
Source: Zillow Rentals | ||
| 4/26/2023 | Price change | $2,600-3.7%$1/sqft |
Source: Zillow Rentals | ||

