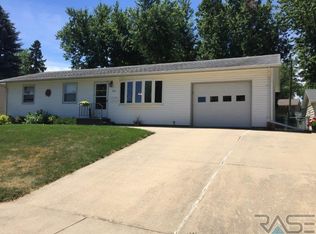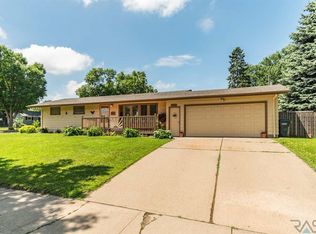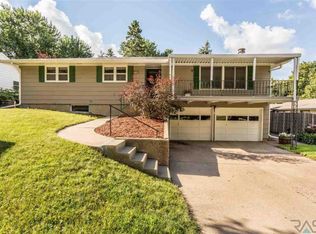Sold for $232,000
$232,000
1409 S Bruce Rd, Sioux Falls, SD 57105
3beds
1,110sqft
Single Family Residence
Built in 1962
8,969 Square Feet Lot
$261,800 Zestimate®
$209/sqft
$1,559 Estimated rent
Home value
$261,800
$249,000 - $275,000
$1,559/mo
Zestimate® history
Loading...
Owner options
Explore your selling options
What's special
Don't miss this great ranch home in east-central Sioux Falls! Welcome yourself into a bright living room as you enter, with large windows providing plentiful natural light from the East! Ahead you'll find dining space off the galley kitchen, providing an abundance of cabinet & counter space, feeding into a sun room for those South Dakota sunsets. Home also features three bedrooms on the main level with a full bath, three quarter bath in basement, with space ready for your imagination & an egress window already in place for that fourth bedroom. The exterior features a spacious fenced back yard, patio, storage shed, and an extra parking slab out front near the attached single car garage for further parking needs. Updates include new A/C & furnace, new paint on the interior main level, and new flooring in the living room to compliment the original wood flooring seen in bedrooms. Don't forget to get out for an evening walk by the river in nearby Riverdale Park! Welcome home!
Zillow last checked: 8 hours ago
Listing updated: October 05, 2023 at 09:15am
Listed by:
Matt D Leedom,
RE/MAX Professionals Inc
Bought with:
CeAnna L Pruitt
Source: Realtor Association of the Sioux Empire,MLS#: 22305796
Facts & features
Interior
Bedrooms & bathrooms
- Bedrooms: 3
- Bathrooms: 2
- Full bathrooms: 1
- 3/4 bathrooms: 1
- Main level bedrooms: 3
Primary bedroom
- Level: Main
- Area: 132
- Dimensions: 12 x 11
Bedroom 2
- Level: Main
- Area: 108
- Dimensions: 12 x 9
Bedroom 3
- Level: Main
- Area: 90
- Dimensions: 10 x 9
Dining room
- Level: Main
- Area: 81
- Dimensions: 9 x 9
Kitchen
- Level: Main
- Area: 96
- Dimensions: 12 x 8
Living room
- Description: Bright natural light, huge windows!
- Level: Main
- Area: 240
- Dimensions: 20 x 12
Heating
- Natural Gas
Cooling
- Central Air
Appliances
- Included: Dishwasher, Electric Range, Microwave, Stove Hood
Features
- 3+ Bedrooms Same Level, Master Downstairs
- Flooring: Carpet, Laminate, Other, Vinyl
- Basement: Full
Interior area
- Total interior livable area: 1,110 sqft
- Finished area above ground: 1,050
- Finished area below ground: 60
Property
Parking
- Total spaces: 1
- Parking features: Concrete
- Garage spaces: 1
Features
- Patio & porch: 3-Season Porch, Patio
- Fencing: Chain Link
Lot
- Size: 8,969 sqft
- Dimensions: 140x70
- Features: City Lot
Details
- Additional structures: Shed(s)
- Parcel number: 44357
Construction
Type & style
- Home type: SingleFamily
- Architectural style: Ranch
- Property subtype: Single Family Residence
Materials
- Wood Siding
- Foundation: Block
- Roof: Rubber
Condition
- Year built: 1962
Utilities & green energy
- Sewer: Public Sewer
- Water: Public
Community & neighborhood
Location
- Region: Sioux Falls
- Subdivision: Riverdale 2nd Addn
Other
Other facts
- Listing terms: Conventional
- Road surface type: Asphalt, Curb and Gutter
Price history
| Date | Event | Price |
|---|---|---|
| 10/4/2023 | Sold | $232,000+3.2%$209/sqft |
Source: | ||
| 9/5/2023 | Listed for sale | $224,900+33.1%$203/sqft |
Source: | ||
| 2/28/2018 | Sold | $169,000-0.5%$152/sqft |
Source: | ||
| 12/12/2017 | Price change | $169,900-2.3%$153/sqft |
Source: Hegg, REALTORS #21707040 Report a problem | ||
| 11/10/2017 | Listed for sale | $173,900$157/sqft |
Source: Hegg, REALTORS #21707040 Report a problem | ||
Public tax history
| Year | Property taxes | Tax assessment |
|---|---|---|
| 2024 | $3,062 -7.9% | $233,600 |
| 2023 | $3,325 +12.8% | $233,600 +20.2% |
| 2022 | $2,948 +11.6% | $194,400 +15.2% |
Find assessor info on the county website
Neighborhood: 57105
Nearby schools
GreatSchools rating
- 3/10Susan B. Anthony ElementaryGrades: PK-5Distance: 1.4 mi
- 7/10Patrick Henry Middle School - 07Grades: 6-8Distance: 0.9 mi
- 6/10Lincoln High School - 02Grades: 9-12Distance: 1 mi
Schools provided by the listing agent
- Elementary: Rosa Parks ES
- Middle: Patrick Henry MS
- High: Lincoln HS
- District: Sioux Falls
Source: Realtor Association of the Sioux Empire. This data may not be complete. We recommend contacting the local school district to confirm school assignments for this home.
Get pre-qualified for a loan
At Zillow Home Loans, we can pre-qualify you in as little as 5 minutes with no impact to your credit score.An equal housing lender. NMLS #10287.


