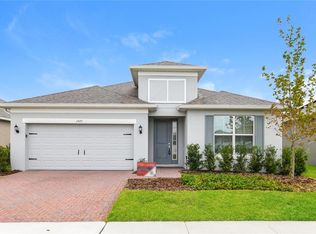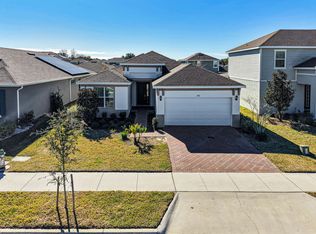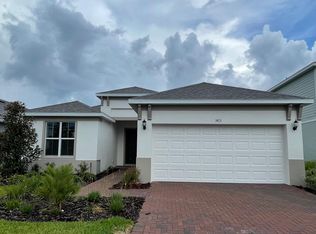Sold for $415,000
$415,000
1409 Rosedale Rd, Davenport, FL 33837
4beds
2,484sqft
Single Family Residence
Built in 2020
6,242 Square Feet Lot
$408,400 Zestimate®
$167/sqft
$2,489 Estimated rent
Home value
$408,400
$372,000 - $445,000
$2,489/mo
Zestimate® history
Loading...
Owner options
Explore your selling options
What's special
Step into this like-new, contemporary two-story residence showcasing exceptional care and attention to detail throughout. Built in 2020, this home offers the perfect blend of modern design and comfortable living. The main level features gorgeous wood-look plank tile flooring and an open-concept layout that seamlessly connects the spacious living room, modern kitchen, and dining area. The chef-inspired kitchen is equipped with upgraded stainless steel appliances, a large center island, and sleek finishes—ideal for everyday living and entertaining. Home is outfitted with black accented lighting and plumbing fixtures throughout. Enjoy high ceilings both upstairs and down, adding to the home's bright and airy feel. A generously sized bedroom and a versatile office/den are located on the first floor, providing options for guests or a quiet workspace. Upstairs, you'll find a spacious family room perfect for relaxing or entertaining, along with the luxurious primary suite that includes an oversized bathroom, walk-in shower, and expansive walk-in closet. A convenient laundry chute adds a thoughtful touch to daily living. Outside, enjoy the beautifully landscaped front and back yards, complete with lush, healthy St. Augustine grass—perfect for outdoor activities or simply soaking up the sunshine. Back yard lanai faces South, showcasing beautiful colors during daily sunsets. Don’t miss this opportunity to own a move-in ready modern home with all the extras!
Zillow last checked: 8 hours ago
Listing updated: August 06, 2025 at 05:13am
Listing Provided by:
Robert Isaac Rodriguez 407-770-8281,
RE/MAX DOWNTOWN 407-770-2050
Bought with:
Dawn Melancon, 3182466
NEXTHOME LUXURY REAL ESTATE
Source: Stellar MLS,MLS#: O6298454 Originating MLS: Orlando Regional
Originating MLS: Orlando Regional

Facts & features
Interior
Bedrooms & bathrooms
- Bedrooms: 4
- Bathrooms: 3
- Full bathrooms: 3
Primary bedroom
- Features: Walk-In Closet(s)
- Level: Second
- Area: 219.94 Square Feet
- Dimensions: 12.75x17.25
Bedroom 2
- Features: Walk-In Closet(s)
- Level: First
- Area: 214.38 Square Feet
- Dimensions: 12.25x17.5
Bedroom 3
- Features: Coat Closet
- Level: Second
- Area: 126.31 Square Feet
- Dimensions: 11.75x10.75
Bedroom 4
- Features: Coat Closet
- Level: Second
- Area: 126.31 Square Feet
- Dimensions: 11.75x10.75
Primary bathroom
- Features: No Closet
- Level: Second
- Area: 79.75 Square Feet
- Dimensions: 7.25x11
Den
- Features: No Closet
- Level: First
- Area: 144 Square Feet
- Dimensions: 12x12
Family room
- Features: No Closet
- Level: Second
- Area: 220.88 Square Feet
- Dimensions: 14.25x15.5
Kitchen
- Features: Storage Closet
- Level: First
- Area: 252.77 Square Feet
- Dimensions: 12.33x20.5
Living room
- Features: No Closet
- Level: First
- Area: 254.38 Square Feet
- Dimensions: 13.75x18.5
Heating
- Central
Cooling
- Central Air
Appliances
- Included: Dishwasher, Disposal, Microwave, Range, Refrigerator
- Laundry: Inside, Laundry Chute, Laundry Room, Washer Hookup
Features
- Ceiling Fan(s), Coffered Ceiling(s), High Ceilings, Kitchen/Family Room Combo, Living Room/Dining Room Combo, PrimaryBedroom Upstairs
- Flooring: Carpet, Ceramic Tile
- Doors: Sliding Doors
- Has fireplace: No
Interior area
- Total structure area: 3,115
- Total interior livable area: 2,484 sqft
Property
Parking
- Total spaces: 2
- Parking features: Garage - Attached
- Attached garage spaces: 2
Features
- Levels: Two
- Stories: 2
- Exterior features: Irrigation System, Rain Gutters, Sidewalk, Sprinkler Metered
Lot
- Size: 6,242 sqft
Details
- Parcel number: 272706726506001090
- Special conditions: None
Construction
Type & style
- Home type: SingleFamily
- Property subtype: Single Family Residence
Materials
- Block
- Foundation: Slab
- Roof: Shingle
Condition
- New construction: No
- Year built: 2020
Details
- Builder name: Park Square Homes
Utilities & green energy
- Sewer: Public Sewer
- Water: Public
- Utilities for property: Cable Connected, Electricity Connected, Sewer Connected
Community & neighborhood
Location
- Region: Davenport
- Subdivision: REDBRIDGE SQUARE
HOA & financial
HOA
- Has HOA: Yes
- HOA fee: $79 monthly
- Association name: Edison Association Management
- Association phone: 407-317-5252
Other fees
- Pet fee: $0 monthly
Other financial information
- Total actual rent: 0
Other
Other facts
- Ownership: Fee Simple
- Road surface type: Asphalt
Price history
| Date | Event | Price |
|---|---|---|
| 8/4/2025 | Sold | $415,000-2.3%$167/sqft |
Source: | ||
| 6/25/2025 | Pending sale | $424,900$171/sqft |
Source: | ||
| 4/17/2025 | Listed for sale | $424,900$171/sqft |
Source: | ||
Public tax history
| Year | Property taxes | Tax assessment |
|---|---|---|
| 2024 | $4,503 +2.6% | $271,748 +3% |
| 2023 | $4,388 +2.8% | $263,833 +3% |
| 2022 | $4,266 +0.8% | $256,149 +3% |
Find assessor info on the county website
Neighborhood: 33837
Nearby schools
GreatSchools rating
- 1/10Horizons Elementary SchoolGrades: PK-5Distance: 1.3 mi
- 3/10Shelley S. Boone Middle SchoolGrades: 6-8Distance: 5 mi
- 2/10Ridge Community High SchoolGrades: 9-12Distance: 1.8 mi
Get a cash offer in 3 minutes
Find out how much your home could sell for in as little as 3 minutes with a no-obligation cash offer.
Estimated market value
$408,400


